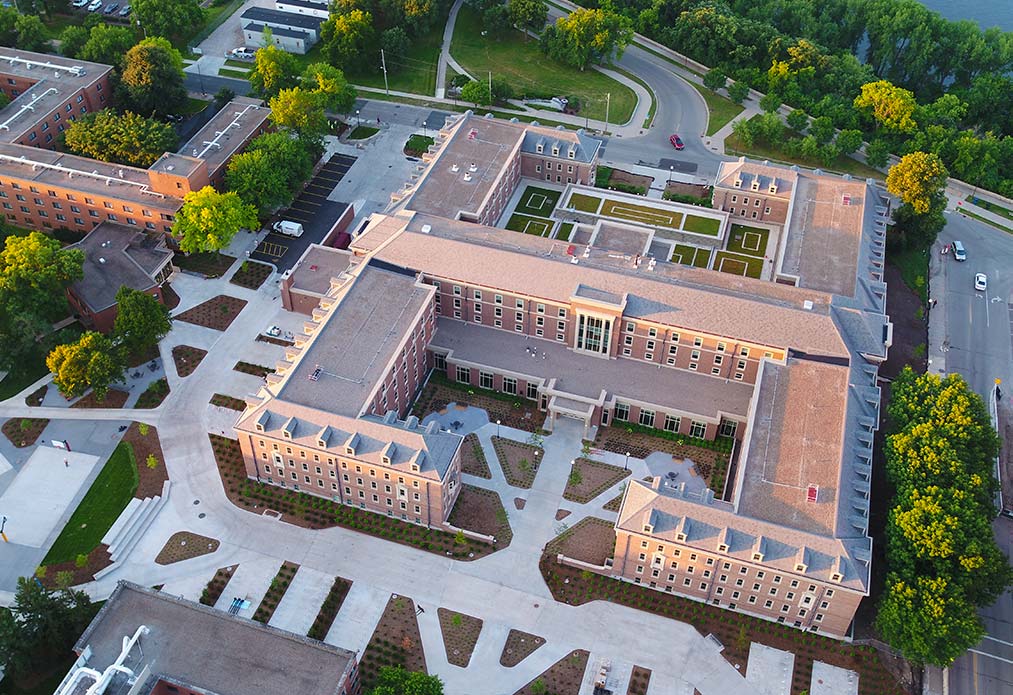Reimagined Pioneer Hall Opens its Doors

The University of Minnesota’s 90-year-old Pioneer Hall opens its doors this fall to incoming freshmen following a much-needed expansion and renovation led by TKDA.
The decision by the University’s Board of Regents in 2016 to preserve a significant amount of the residence hall’s signature exterior but demolish much of its interior offered a unique challenge to TKDA’s project team, which included KWK Architects of St. Louis. TKDA’s Brian Morse, AIA, served as project manager for the predesign and final design work. McGough was the construction manager.
The $104.5 million project increased the number of student beds from 693 on four floors to 756 on five floors, while preserving the structure’s character-defining Georgian Revival-style exterior. The building now includes modernized community and recreational spaces as well as office and support spaces within a footprint that exceeds its original size by more than 40 percent. The project also expanded the dining hall from 285 seats to 850 seats, large enough to accommodate all residents within the UMN’s Superblock residential district.
This is the third University of Minnesota student facility in recent years for TKDA and the design architects from KWK. We collaborated on the UMN’s 17th Avenue Residence Hall and Dining Facility, completed in 2013. Together we are currently beginning work on the new residence tower and dining hall expansion at the Duluth campus. That project is slated to open to students in the fall of 2021.
“This project was so much more than providing room and board for freshmen,” said Tom Stoneburner, TKDA president and CEO. “The first-year university housing experience has a significant impact on students’ academic and social development. We are pleased to have been able to pay tribute to Pioneer Hall’s significant place in the University’s history through this important project.”

