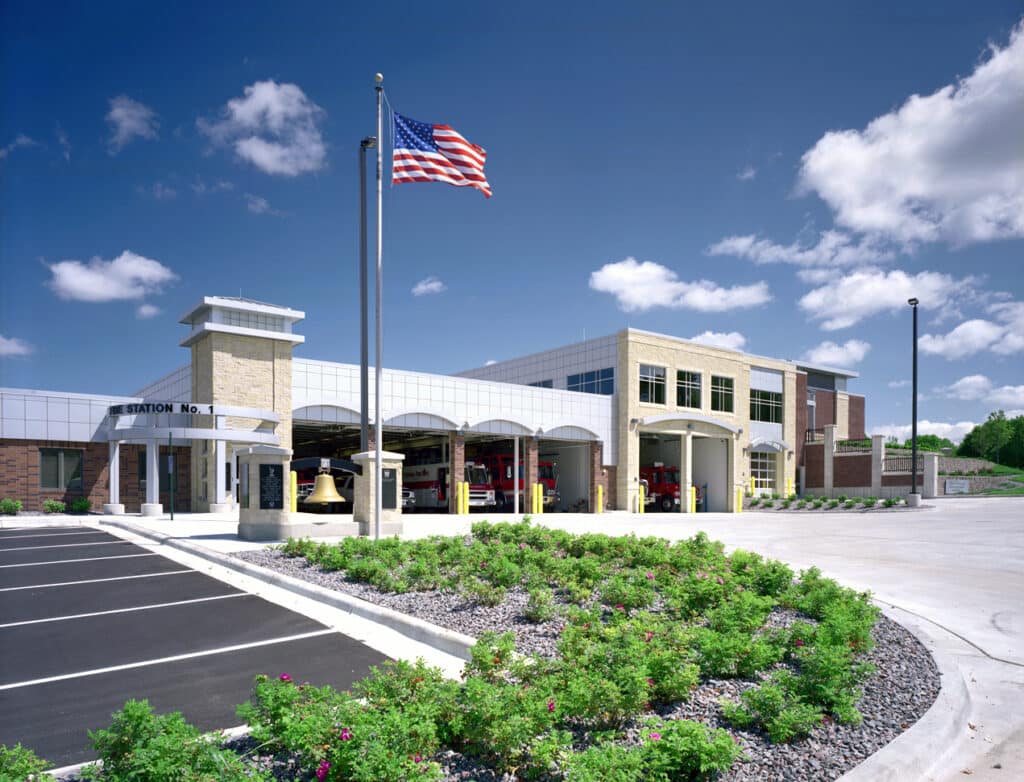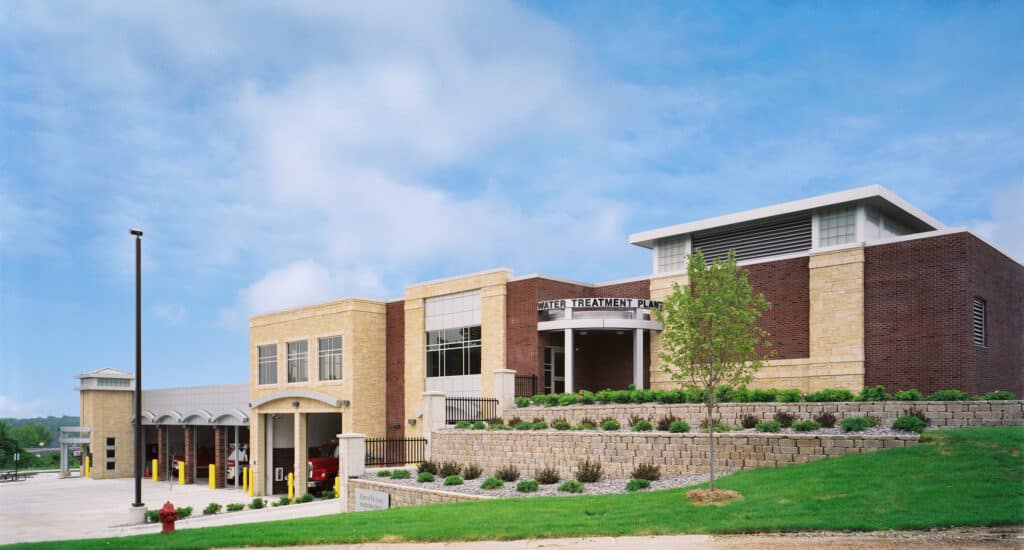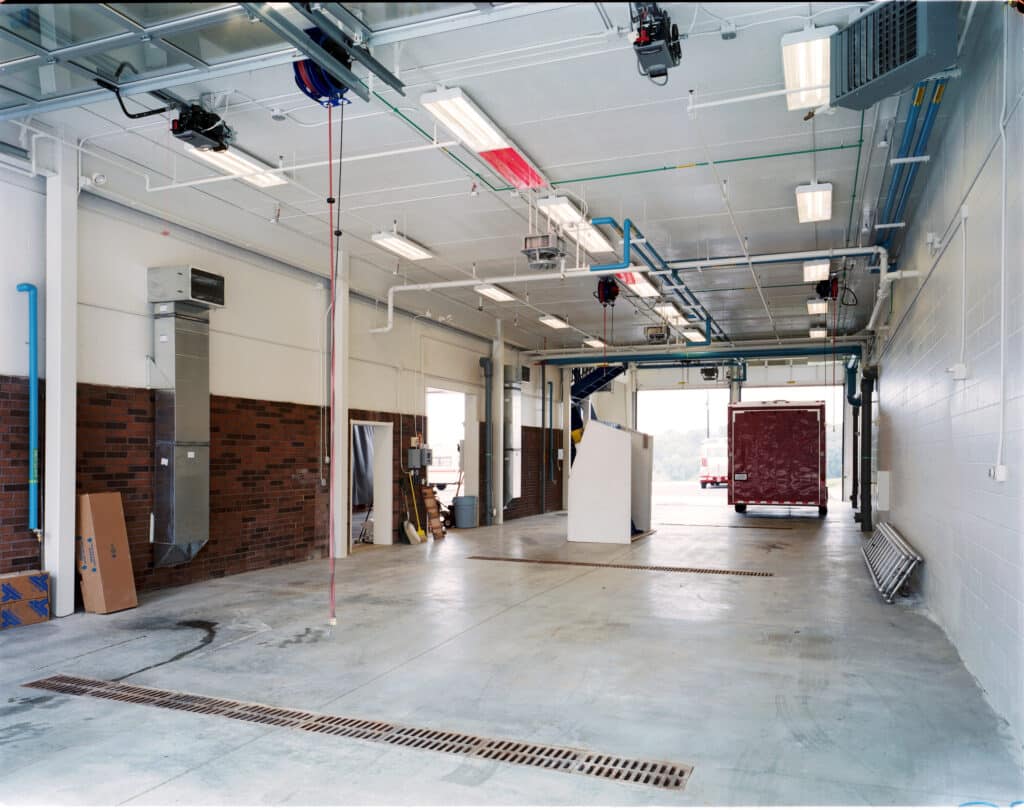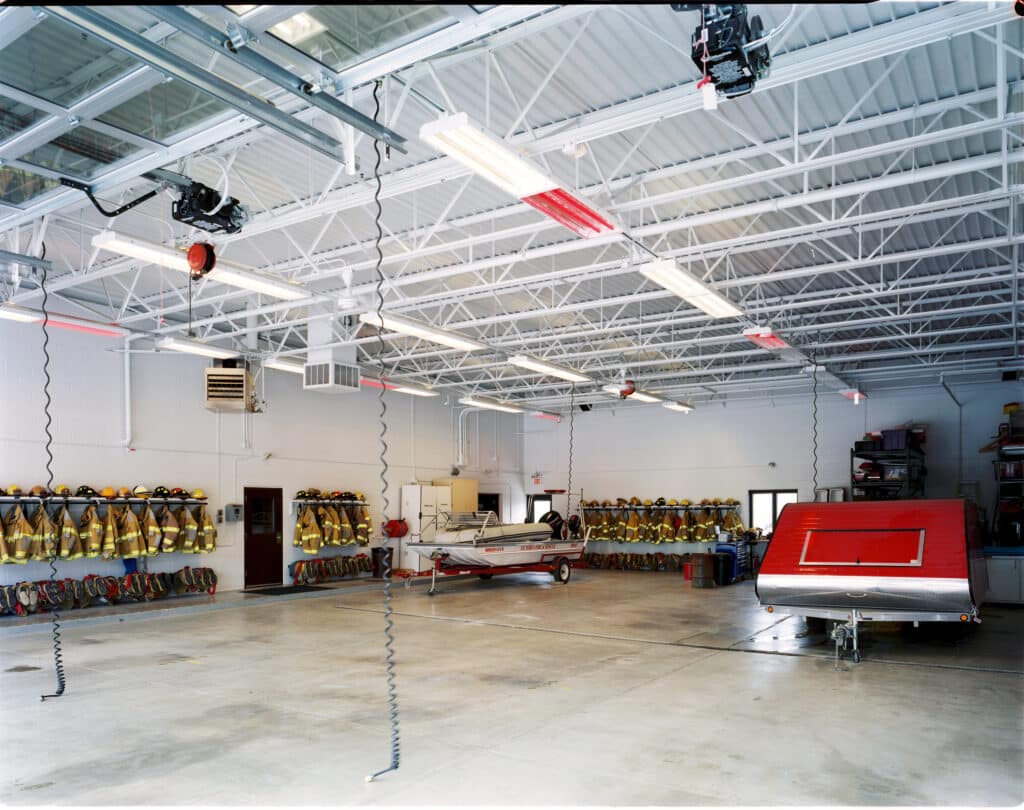
The City of Victoria needed to expand the fire station and build a new water treatment plant to meet the increasing needs of a growing population. TKDA provided the engineering and architectural services for a joint-use facility combining water treatment and the fire department in one integrated structure.
The 23,200 SF water treatment plant for iron and manganese removal has a 6.5 MGD capacity. An existing 6,600 SF fire station at the site was expanded to a total of 12,000 SF with a two-level addition. The lower level consists of apparatus bays, offices, and a lunchroom, while the upper level houses a multi-purpose training room. Undulating topography, limited site area, and proximity to residential neighborhoods provided unique challenges, but our design team paved the way for the success of this facility located in the heart of the community.
CLIENT: City of Victoria
LOCATION: Victoria, Minnesota


