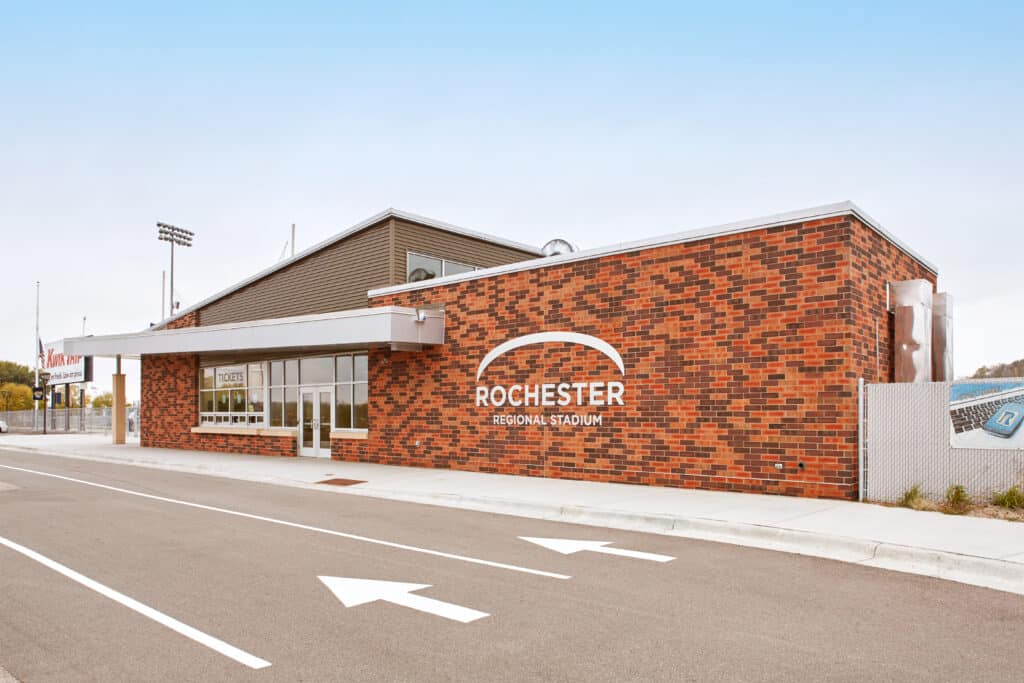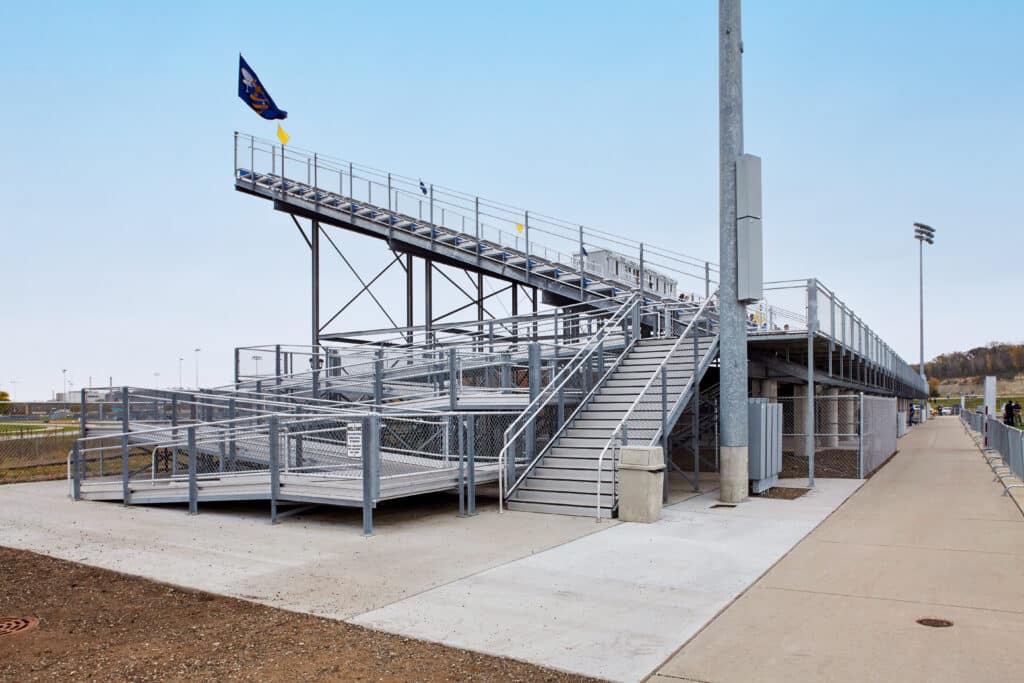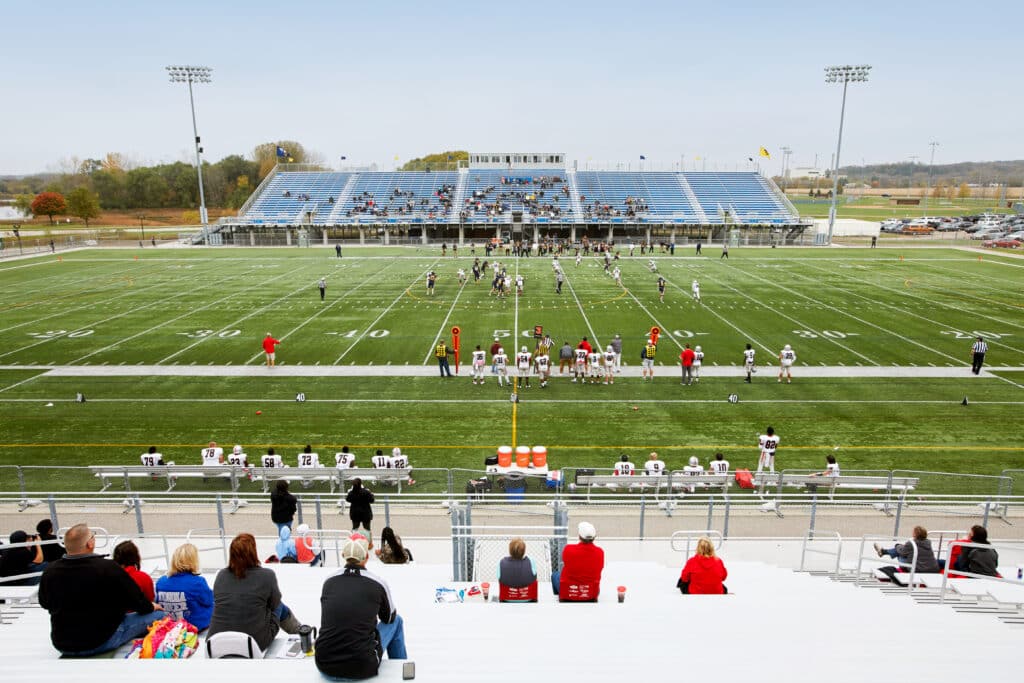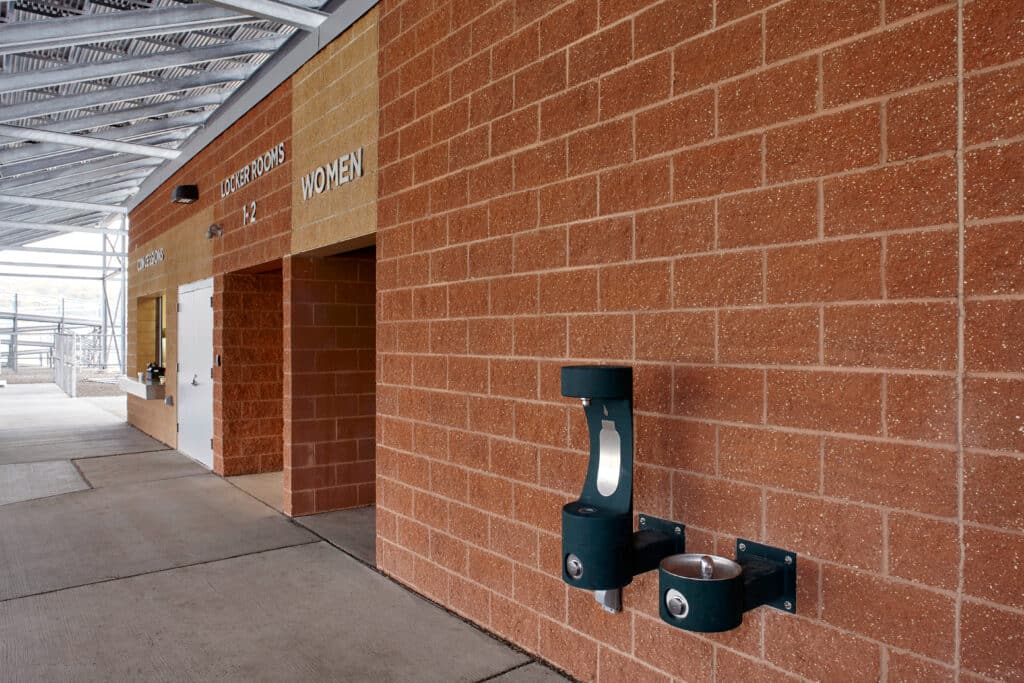
As an open-air stadium with an inflatable dome for the off-season, the Rochester Regional Sports Stadium at Rochester Community and Technical College is a multi-purpose facility that serves a wide range of uses throughout the year. Plans to expand the stadium required careful coordination to meet the needs of the many sports teams and community organizations that use the facility.
TKDA provided design and engineering services on the Phase 3 Expansion project that increased the stadium seating capacity from 1,500 to 5,000 seats and added three support buildings. Serving as an airlock when the inflatable dome is in place, the new 3,000 SF brick entry building features restrooms and concessions. The other support buildings include a 3,400 SF CMU block storage building and a 9,400 SF CMU block stadium building located under the home stands with restrooms, locker rooms, and concessions. The expansion project also included infrastructure and site improvements as well as technology systems for security, audiovisual, and public address systems.
CLIENT: Rochester Community and Technical College and City of Rochester, Minnesota
LOCATION: Rochester, Minnesota


