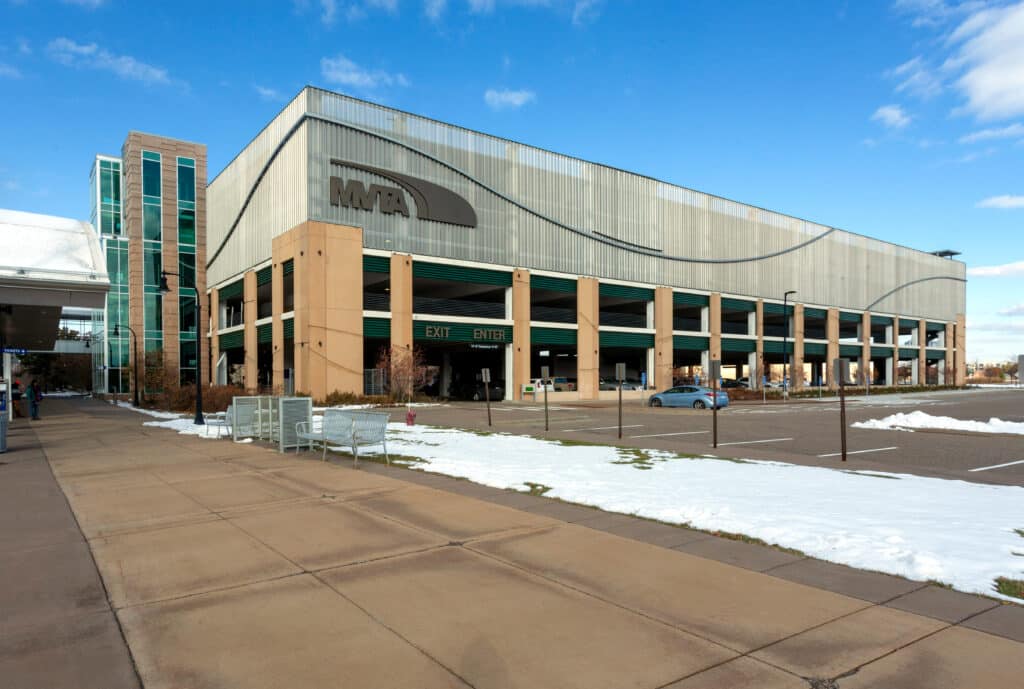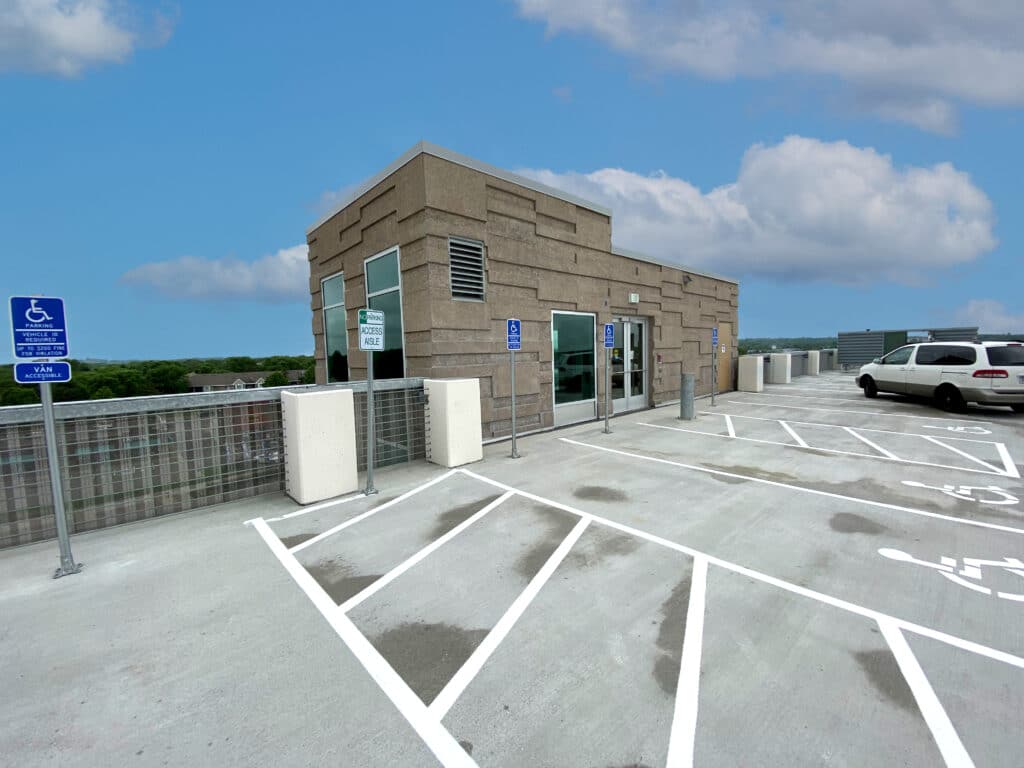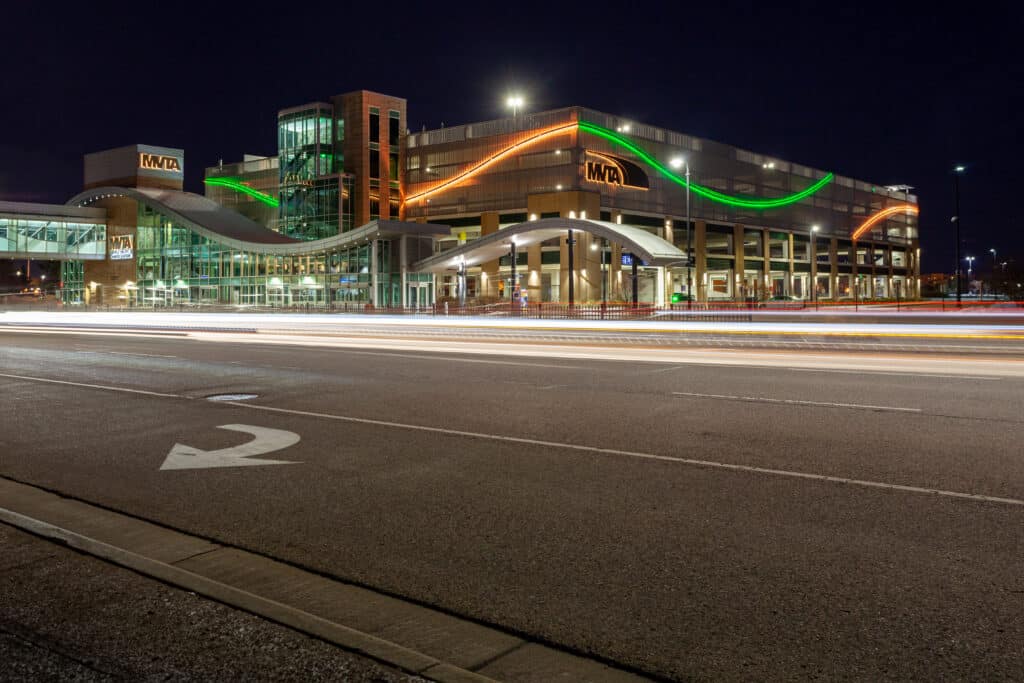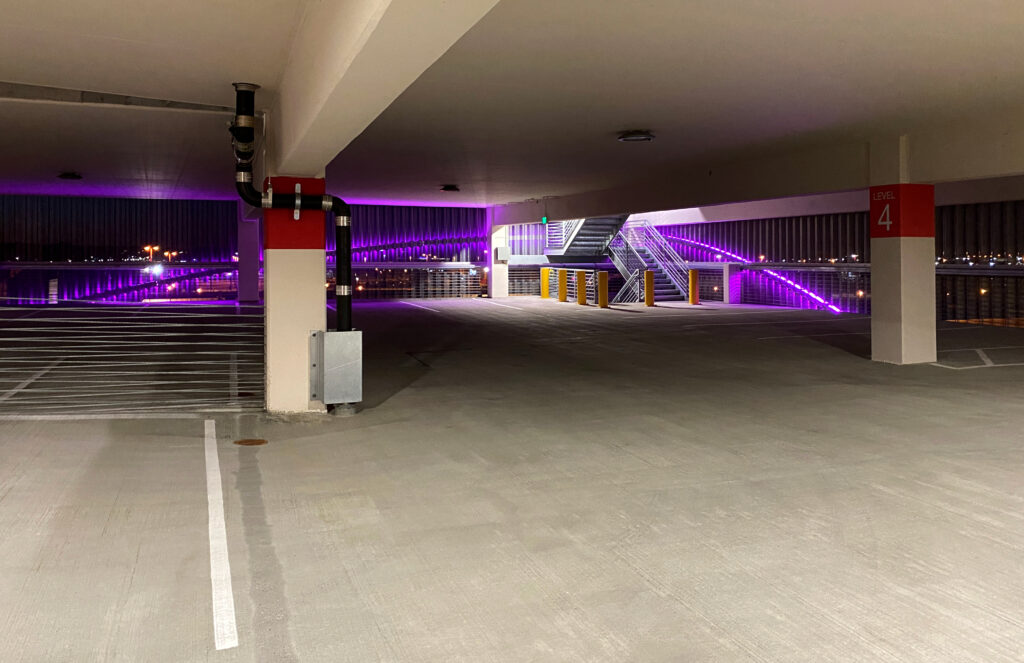
TKDA and Walker Parking Consultants provided mass transit engineering, architectural design, and construction administration services for a two-level vertical expansion of a parking ramp for the Minnesota Valley Transit Authority (MVTA). This project provided an additional 330 parking stalls and five-story elevator components. MVTA wanted an updated architectural look that takes advantage of the highly visible location. Our team successfully built a perforated metal screen accented by a swooping metal element containing color-changing LED lighting. This mass transit design allows MVTA to create a dynamic facade that expresses its leadership in park and ride services.
CLIENT: Minnesota Valley Transit Authority
LOCATION: Apple Valley, Minnesota


