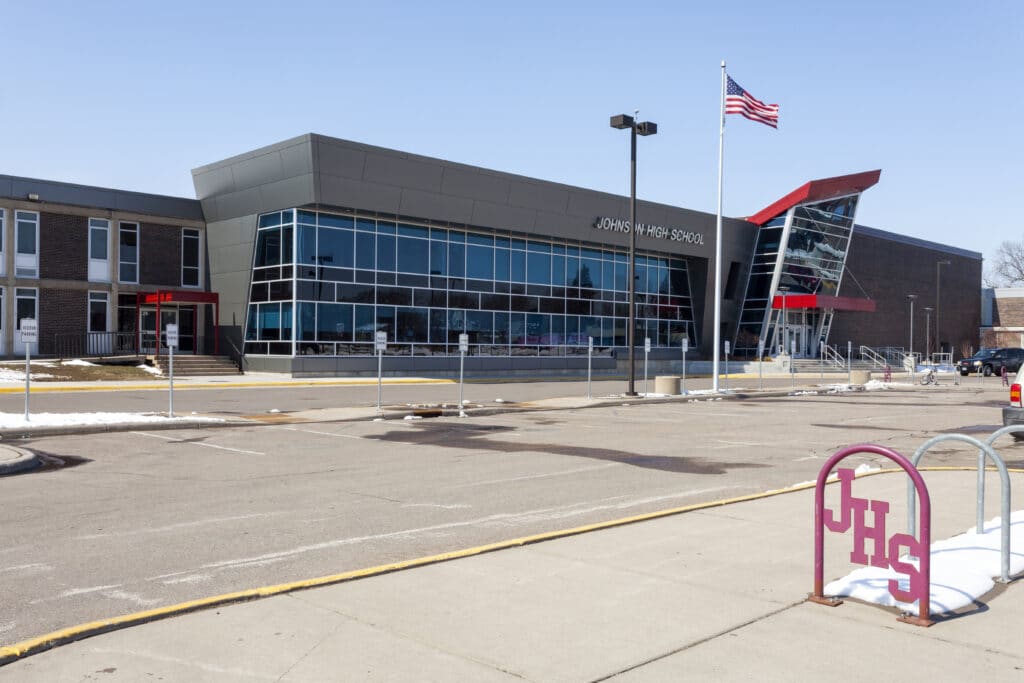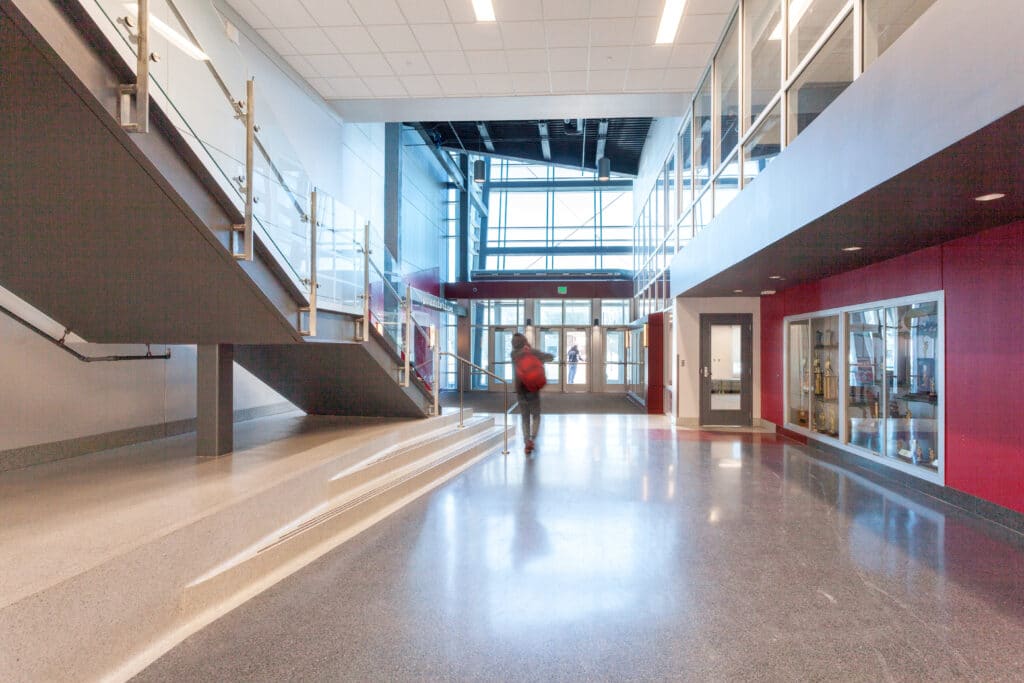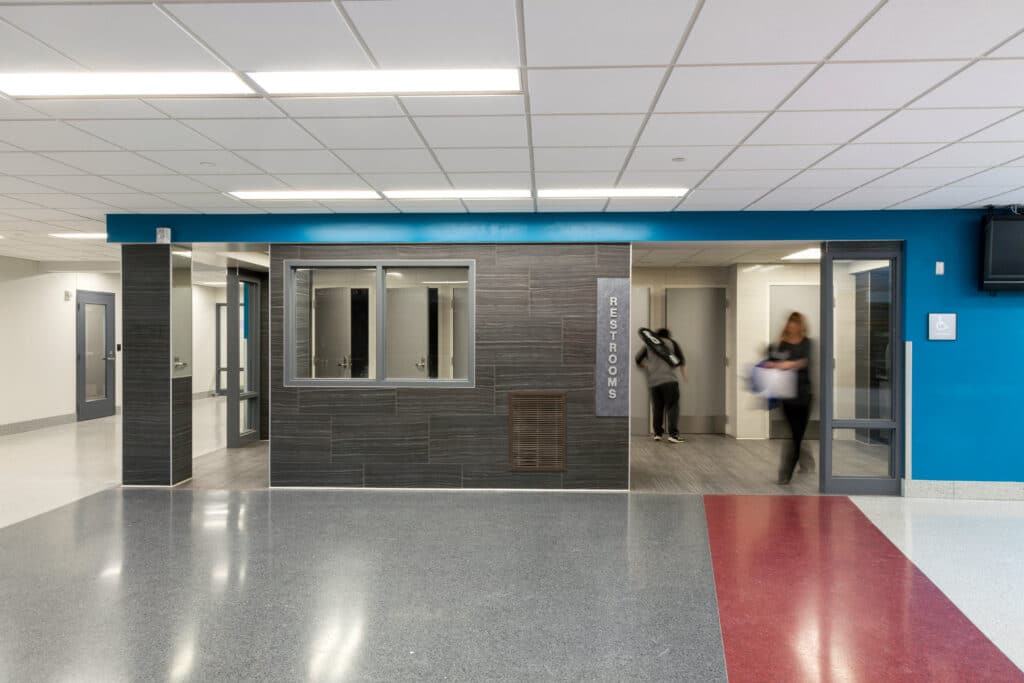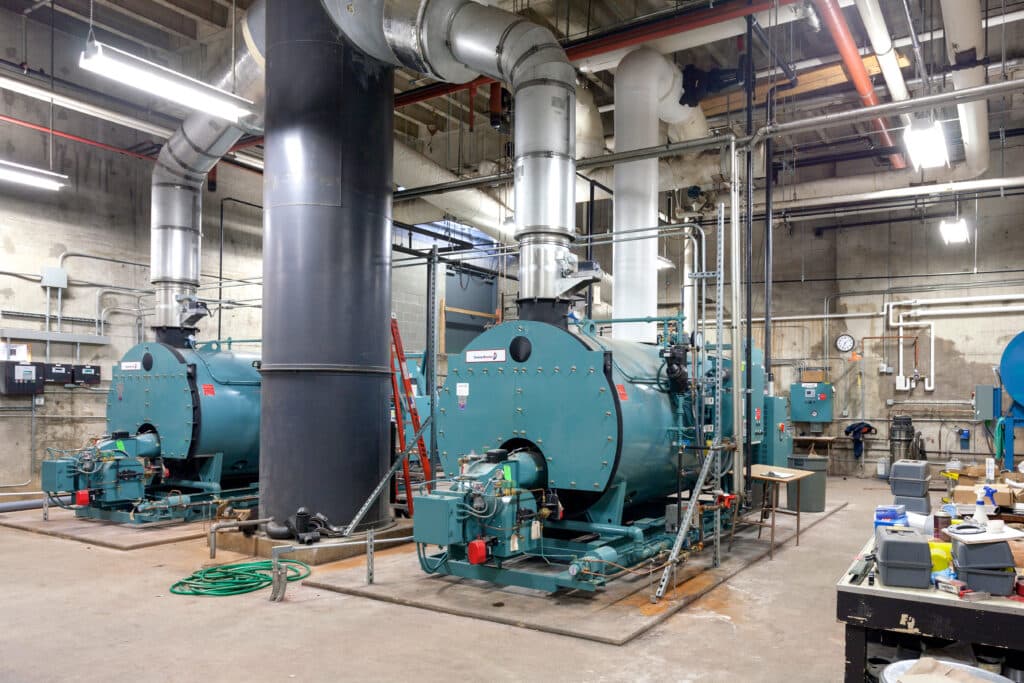
Johnson High School, an aerospace magnet school, underwent extensive system upgrades, 25,600 SF of renovations, and an 8,000 SF expansion. The addition created a two-story entry atrium designed to display a small, suspended aircraft. Located along the heavily traveled Arcade Street and dramatically lit at night, this feature will highlight the school’s mission to the neighborhood, community, and passersby.
Other project components include:
TKDA also provided electrical and mechanical upgrades at the school as part of a separate project. Electrical upgrades included replacing branch distribution panelboards and wiring. New LED lighting and a lighting control system were installed throughout the remaining areas. Power distribution modifications related to the HVAC system replacement work were also provided. Mechanical system upgrades included replacing Boiler No. 3, the oldest steam boiler, with a high-efficiency condensing type hot water boiler. The remaining steam heating system was also converted to hot water and replaced with a building hydronic piping system and baseboard radiation. Building HVAC system controls were converted from pneumatic controls to new Direct Digital (DDC) system controls throughout. Original air handling units, through-wall unit ventilators, and the majority of air distribution ducts were also replaced. A new supply/return air distribution duct system was provided to meet the current energy code and ventilation air requirements.
CLIENT: Saint Paul Public Schools
LOCATION: Saint Paul, Minnesota


