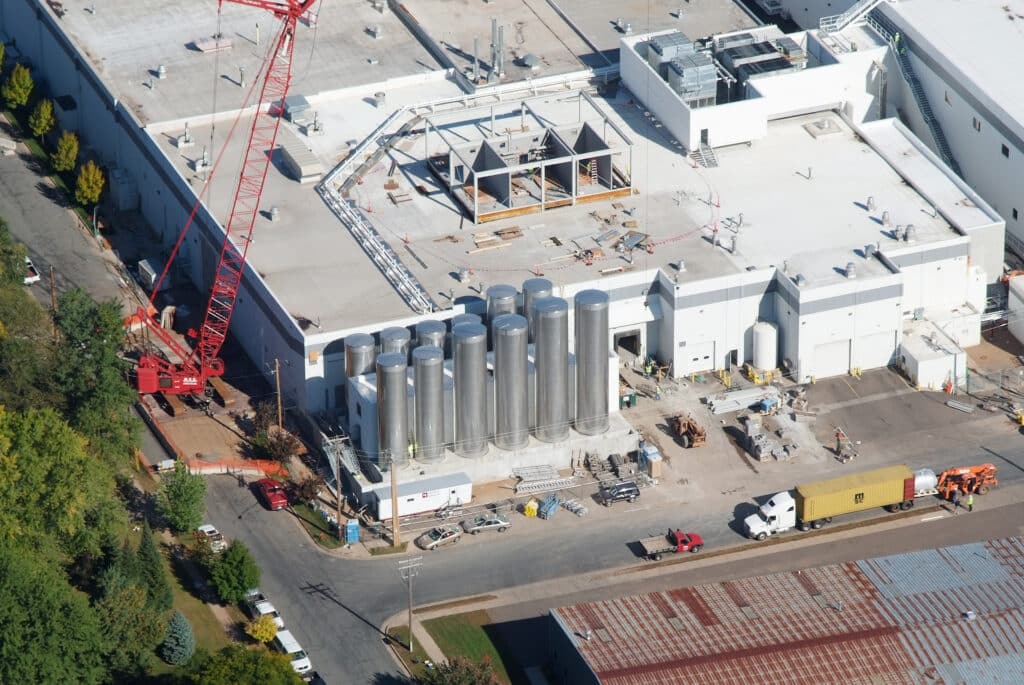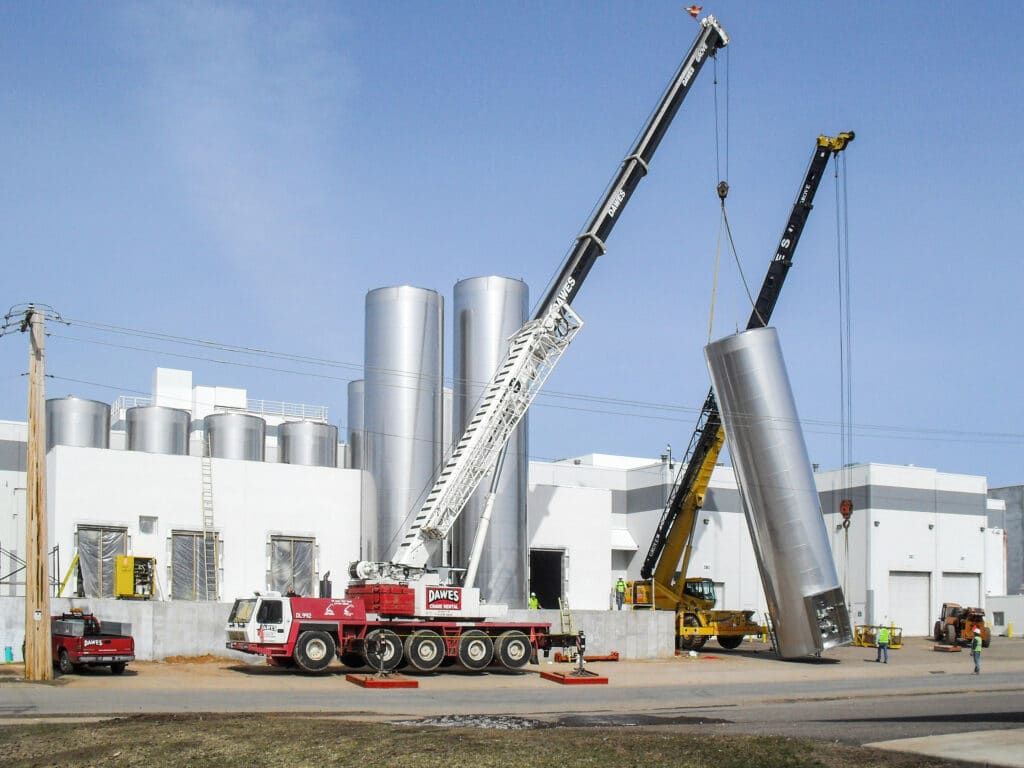
To increase production and efficiency, the Client needed to convert an existing warehouse space to process areas through a series of remodels and new additions. TKDA worked closely with process engineers to complete the project and coordinate the unique needs of the process equipment.
The project included seven separate blocks of additions and remodels that created new areas for production, storage tanks, clean-in-place tanks, motor control centrals, mechanical equipment, a tank farm, and a pump gallery. TKDA utilized special materials, finishes, and construction details to meet the Client’s stringent hygiene requirements. The 44,900 SF of project space included a new four-story building that was taller than the existing building, requiring the removal of a portion of the existing roof and restructuring of the surrounding roof framing.
CLIENT: Confidential Multi-National Food & Nutrition Company
LOCATION: Eau Claire, Wisconsin
