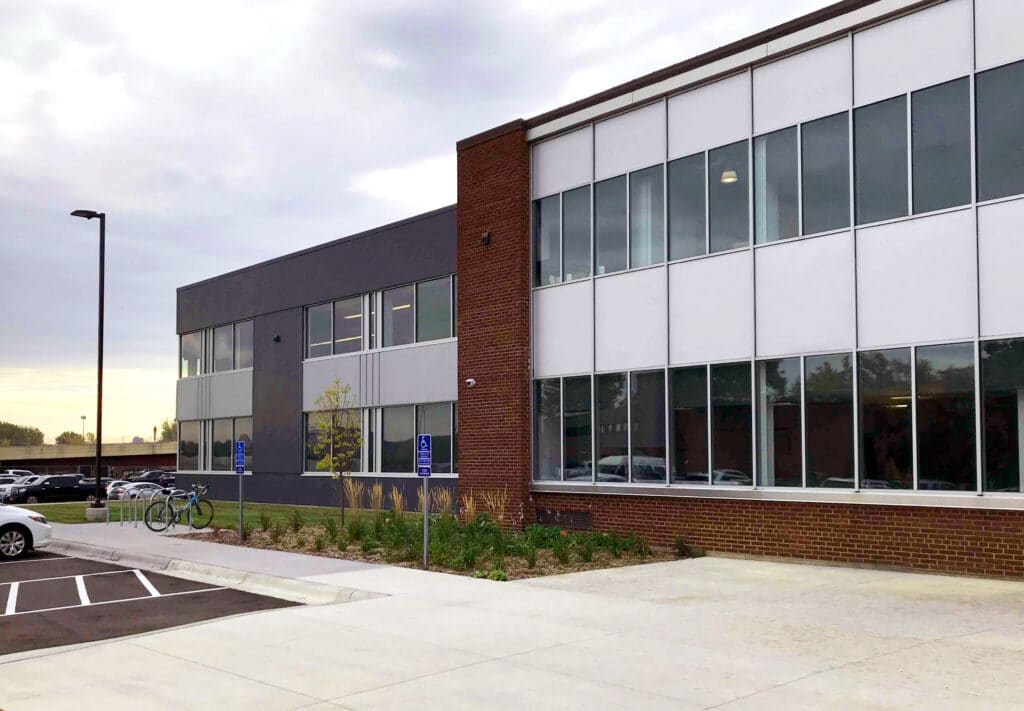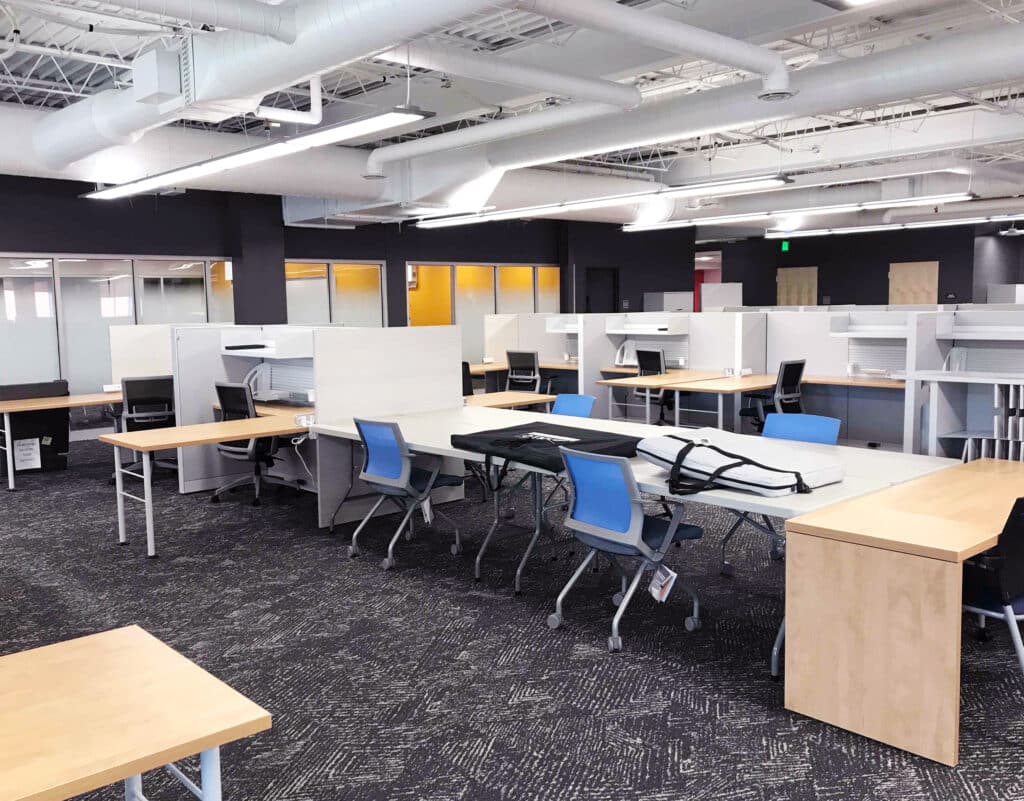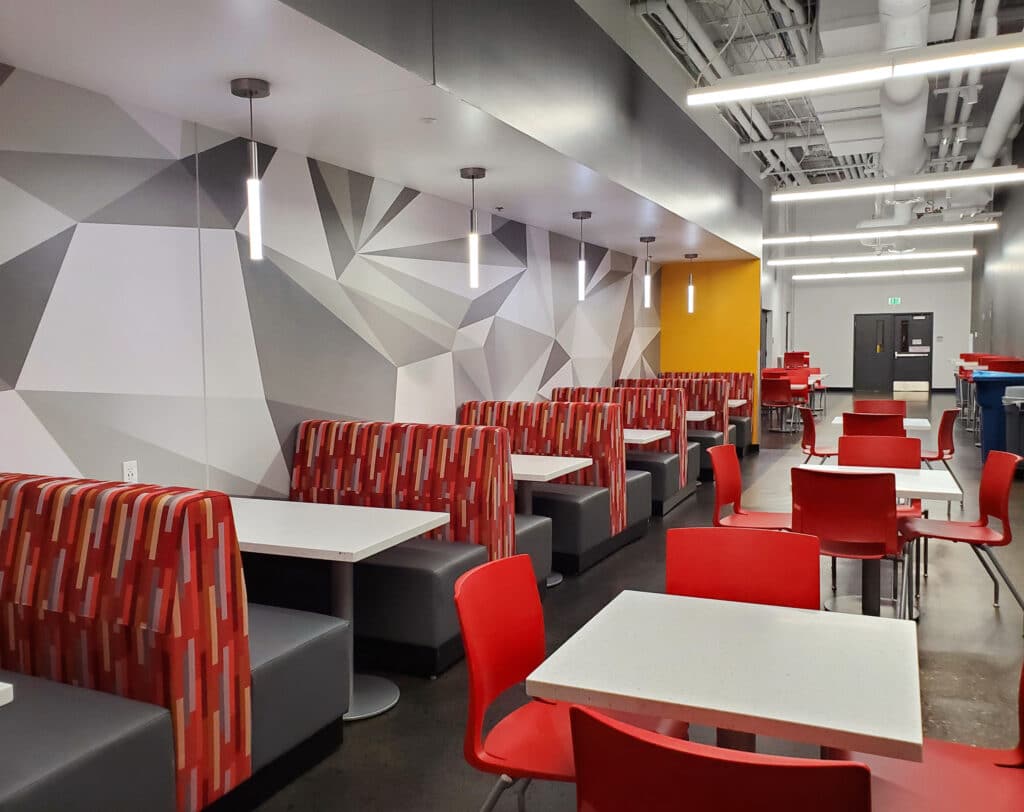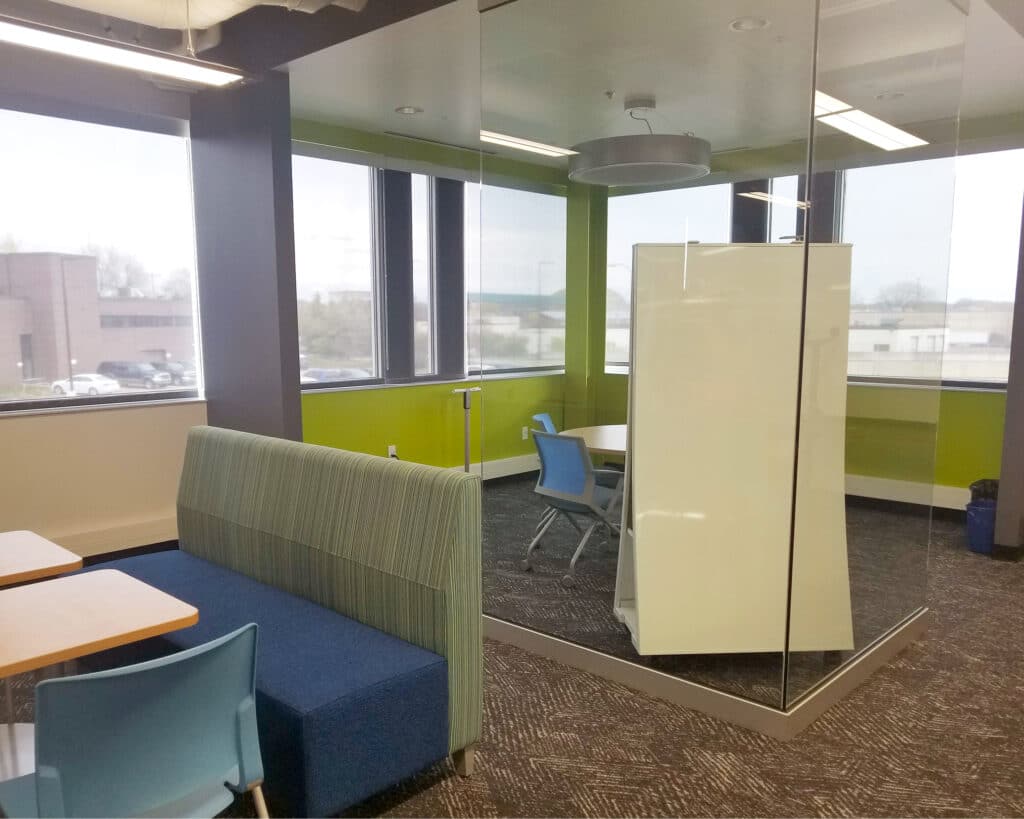
TKDA provided design services to Saint Paul Public Schools to convert district warehouse spaces into offices and a training center. The 50,000 SF addition and renovation added large exterior windows and a flexible, open office layout to maximize the impact of the views and daylighting. Our team provided extensive existing building, space, systems, and site evaluations and made upgrades to promote an enhanced and effective work environment.
Collaboration and training spaces were a primary program component, requiring flexible meeting spaces, both formal and informal, as part of the layout. Common, collaborative spaces, along with informal meeting and dining spaces, are along the perimeter. Adjacent to these common areas are flexible, open workstations with minimal separation to encourage interaction, easy access, and the use of common spaces. Any enclosed offices, break-out collaborative areas, or larger meeting spaces were located internal to the layout so light and views were not blocked and glazed fronts allowed daylighting to reach further into the interior. A clear, separate public access to these meeting spaces was included in the design.
CLIENT: Saint Paul Public Schools
LOCATION: Saint Paul, Minnesota


