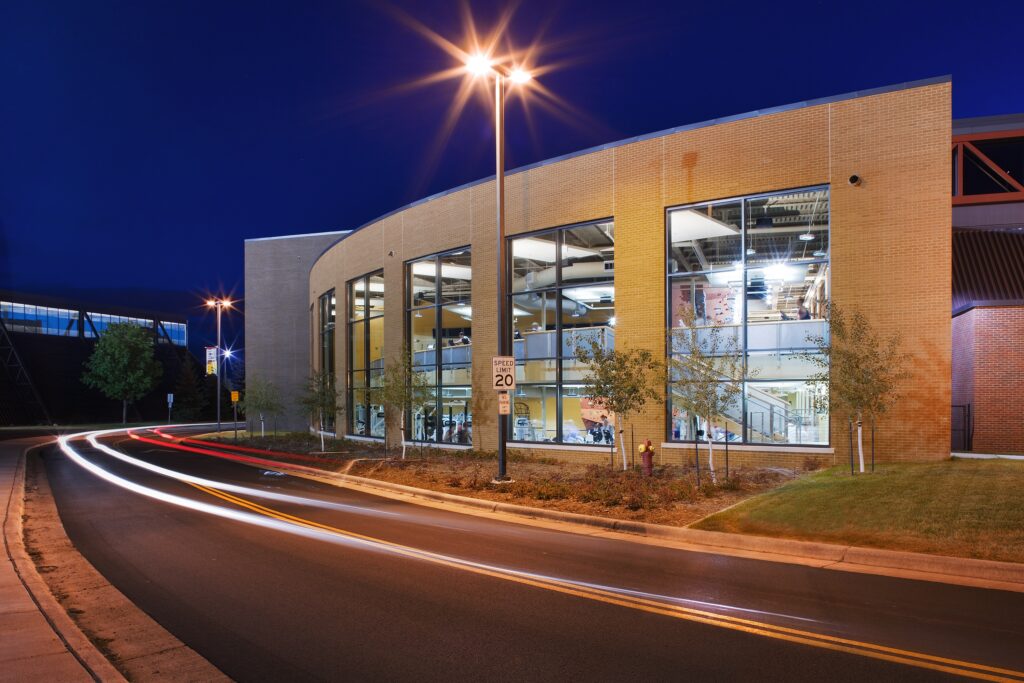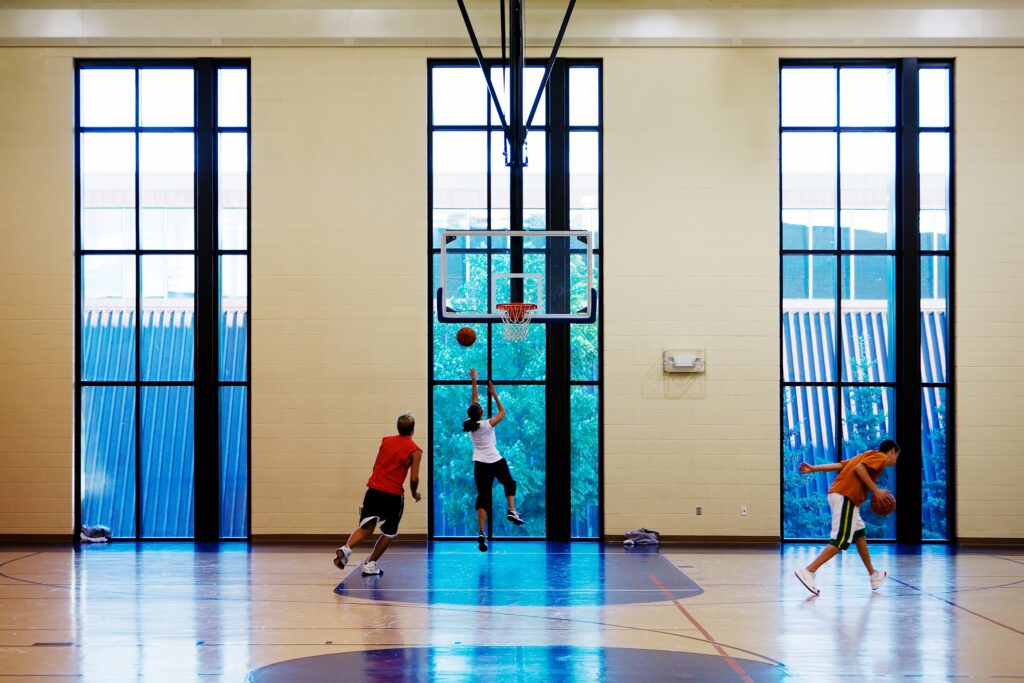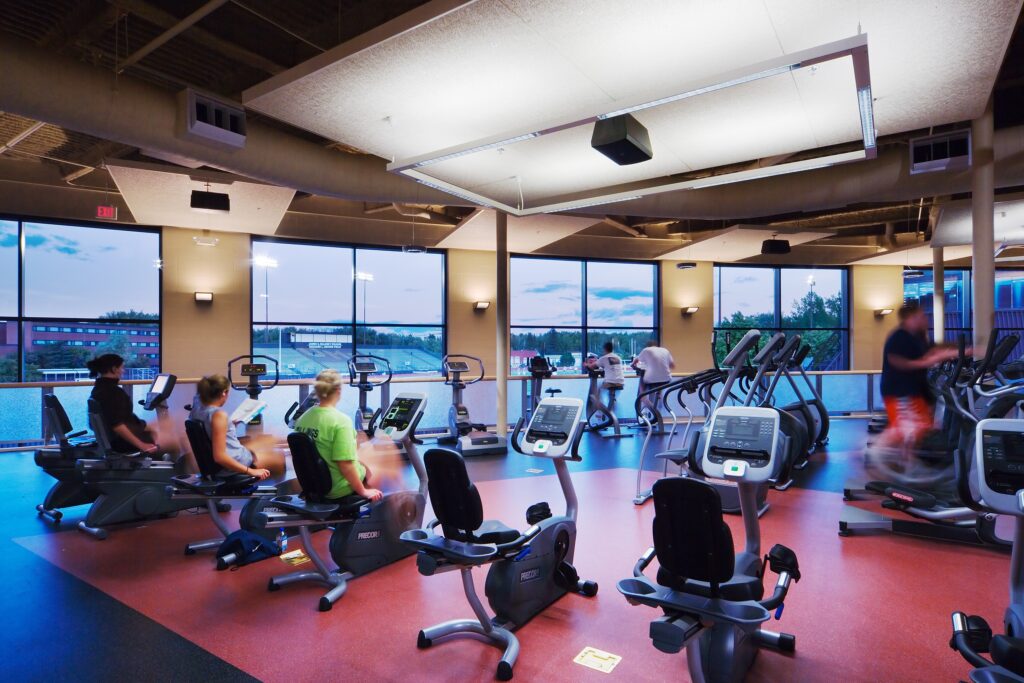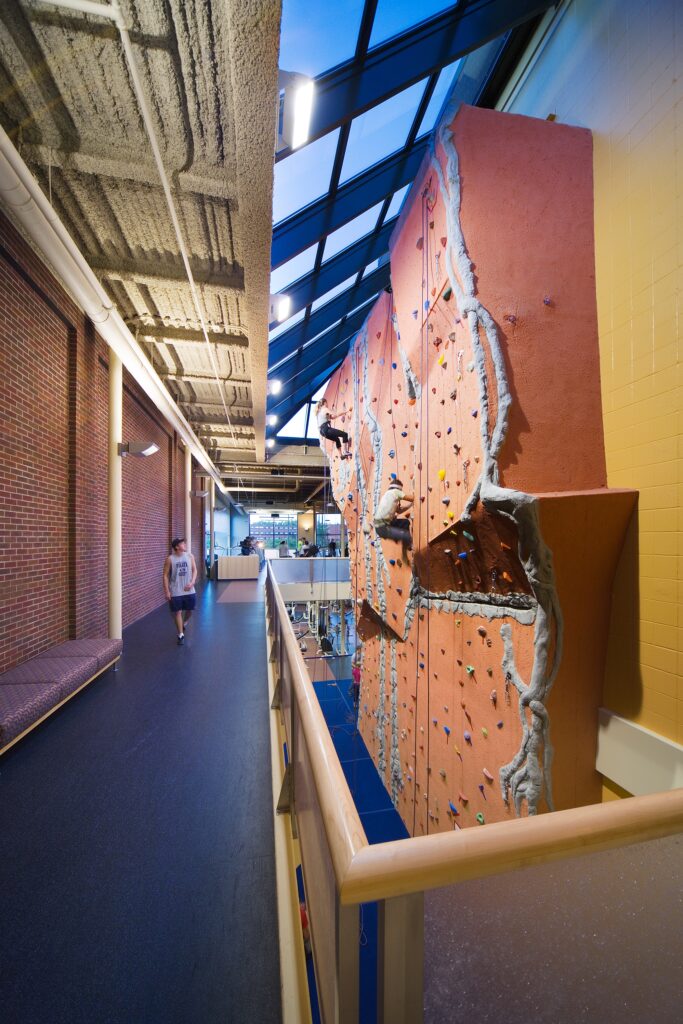
Recognizing the importance of recreation center facilities in recruiting students, the University of Minnesota-Duluth administered a survey that resulted in students voting overwhelmingly to increase their own annual fees to help pay for the new Sports and Health Center. The design filled the available site, offering students, faculty, staff, and alumni a place for training, fitness, and intramural sports. The building design follows a curved road, creating a dynamic interaction between building and site. The multi-level 49,600 SF addition houses a 40-foot climbing wall, gymnasium, group fitness room, weight and cardio rooms, offices, and locker rooms. TKDA was the Associate Architect for this project and the primary liaison between Architect-of-Record RDG and the University.
CLIENT: University of Minnesota-Duluth
LOCATION: Duluth, Minnesota


