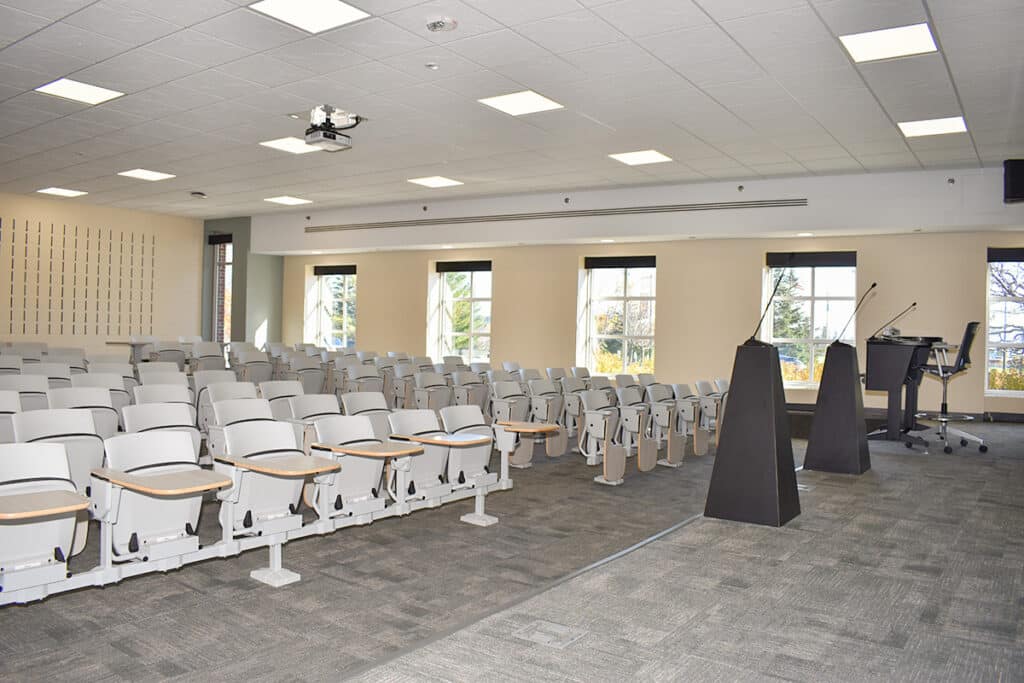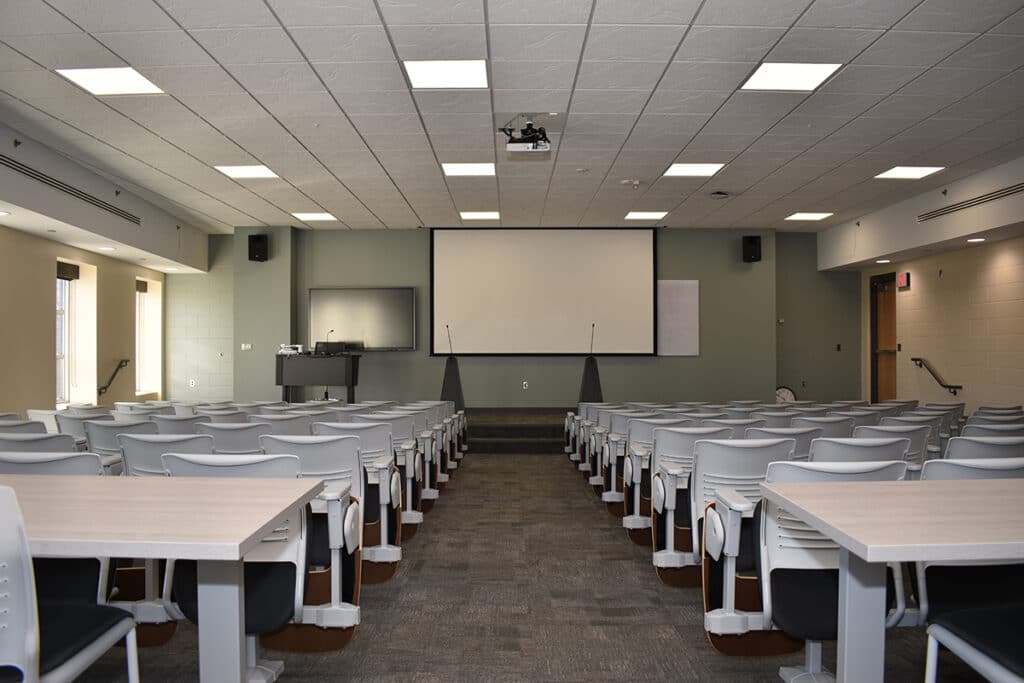
The newly remodeled classroom in the University of Minnesota Duluth’s Solon Campus Center enhances the learning environment for students by creating a new center aisle to promote collaboration among faculty and students. TKDA provided schematic design, construction documents, and construction administration for the new fixed seating and layout, suspended ceiling, and lighting system. The new fixed seating layout allows for a new center aisle as allowable by code and occupancy requirements. Additionally, our team planned for accessible seating locations in the seating design. The lecture hall space features inviting colors and finishes and technology updates and is shown to prospective students to boost enrollment at the college.
Electrical design work for the remodel included removing and replacing the existing lighting system and relocating the existing ceiling projector system. Mechanical design work included minor modifications to the existing ceiling HVAC system as required by the new ceiling assembly. The fire protection design included minor modifications to the existing system as required by the new ceiling assembly.
CLIENT: University of Minnesota Duluth
LOCATION: Duluth, Minnesota
