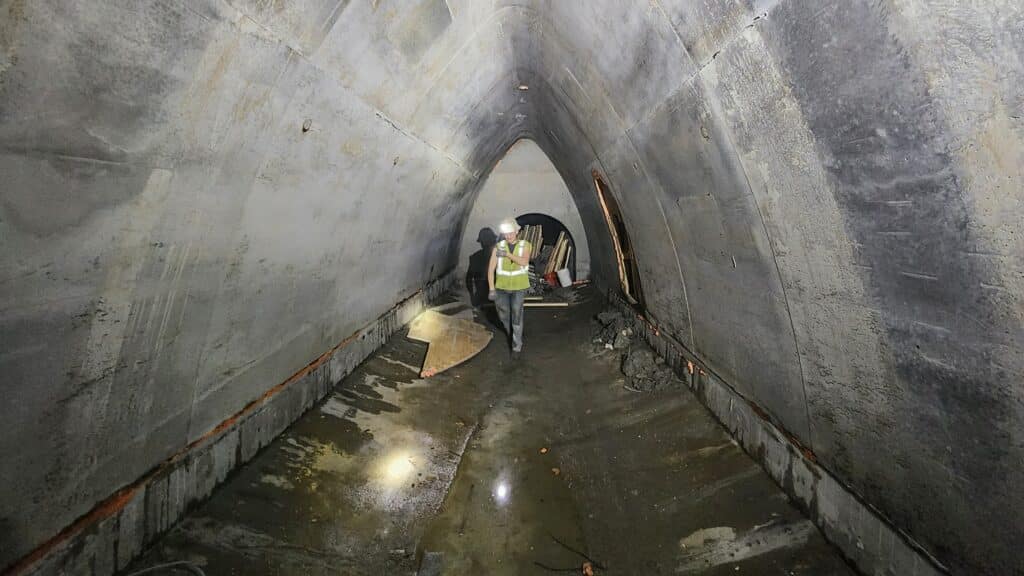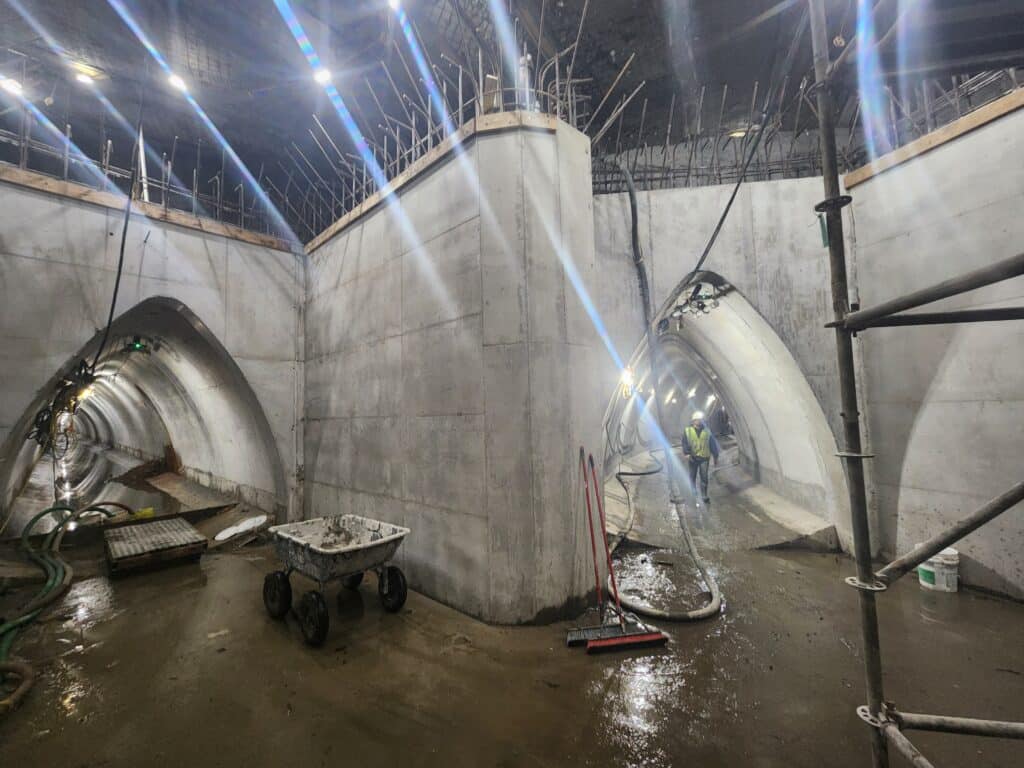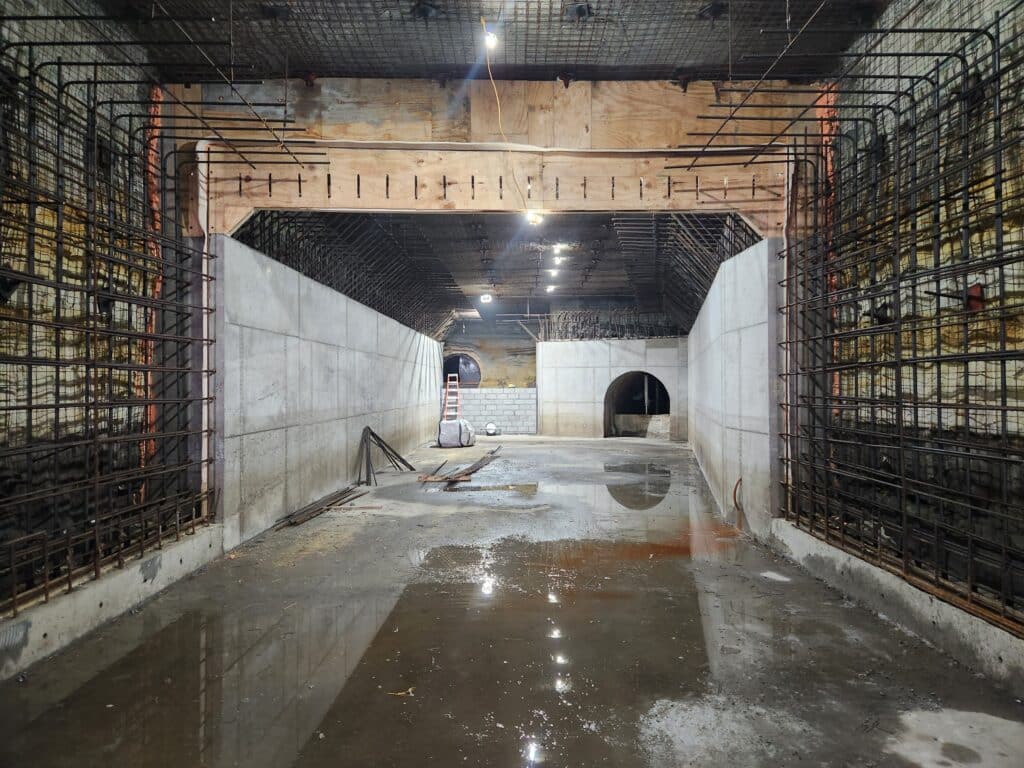
Beneath downtown Minneapolis lies the Central City Tunnel System, which consists of four miles of storm tunnel and is comprised of 14 individual tunnels and side drifts that collect water from a 360-acre landscape. To relieve the existing system of surcharge, TKDA* designed a new 4,235-foot-long parallel tunnel excavated through St. Peter Sandstone with box sections extending to the bottom of the Platteville Limestone. The chosen rectangular and cathedral-shaped cross sections required less ground support than other shapes. The design also included a large outlet structure in the river, multiple junction structures, and large access shafts were also part of the design.
*Professional services for this project were provided by CNA Consulting Engineers, which was acquired by TKDA in 2025. CNA employees continue to work at TKDA, contributing their civil, structural, and geotechnical engineering experience. Learn more about the acquisition here.
CLIENT: City of Minneapolis-Public Works
LOCATION: Minneapolis, Minnesota

