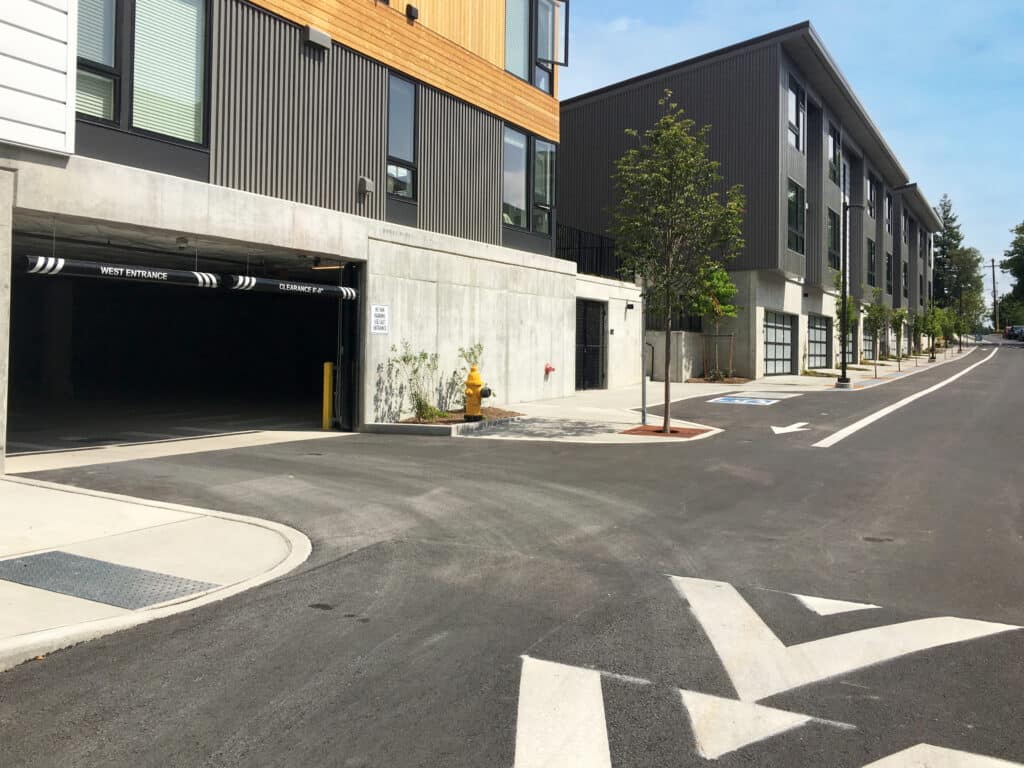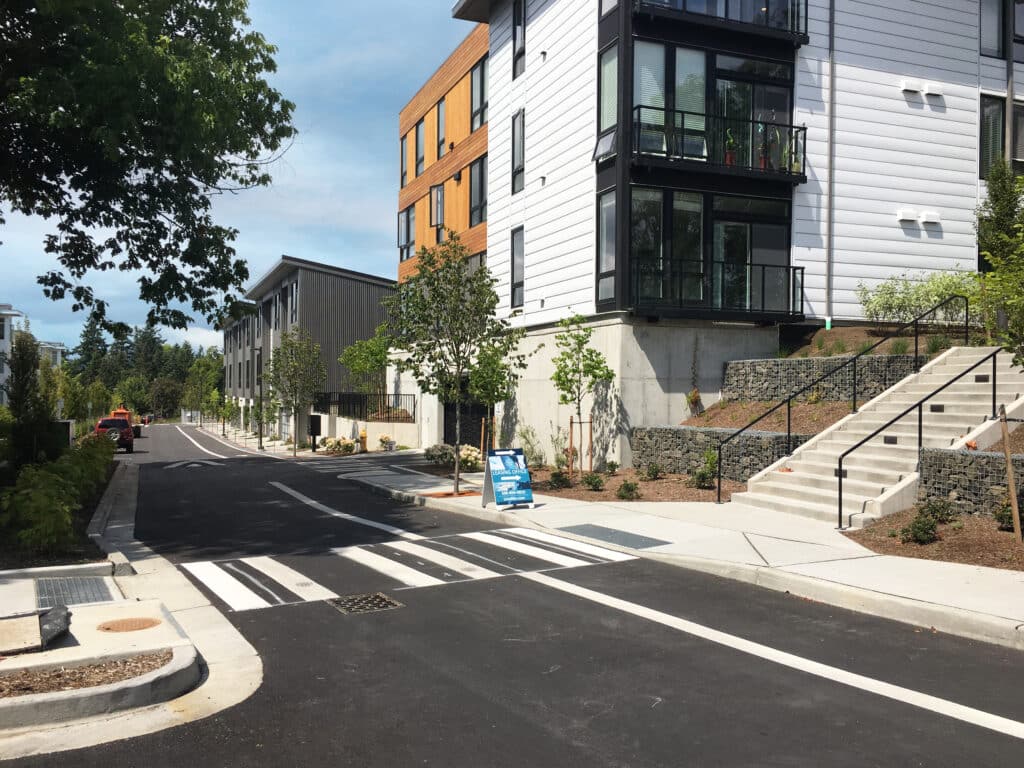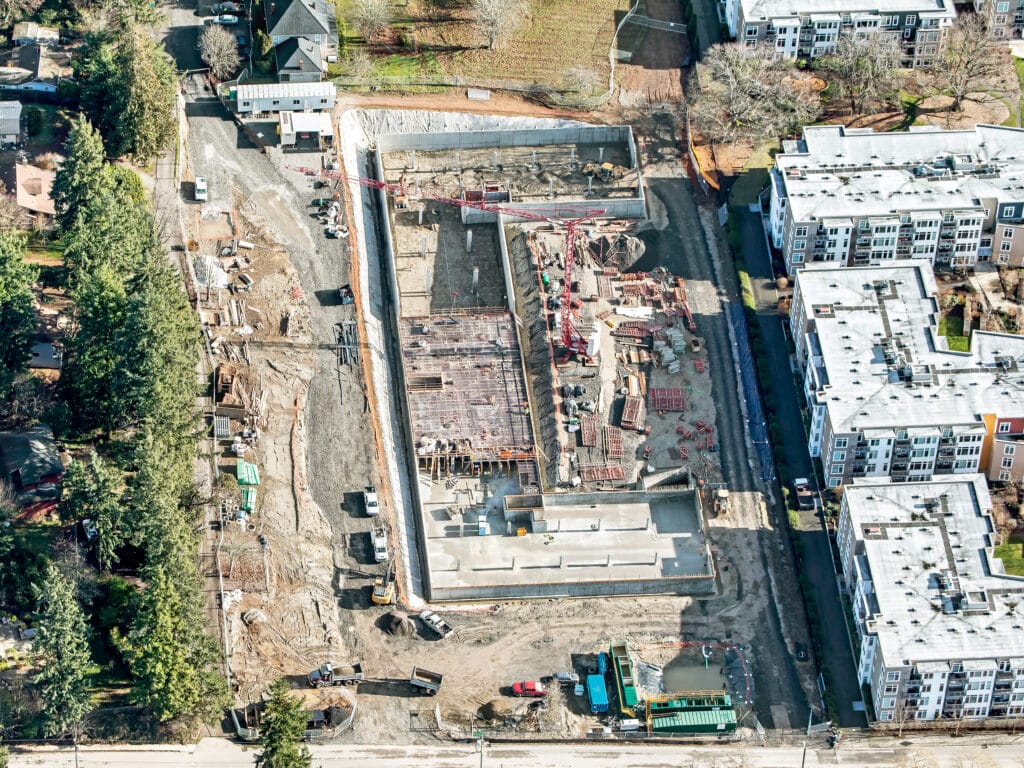
TKDA* was the engineer-of-record for this multi-family development on Bainbridge Island, which consists of 107 apartment units, 18 townhomes, seven live/work lofts, a one-acre park, and two new public cross-street and frontage ROW dedications.
The water design for BLIS presented many challenges, studies, and design aspects to resolve, including upgrading and connecting an offsite high-pressure water zone. This involved 700 LF of eight-inch DI water main of which approximately 250LF were suspended underneath a large pedestrian bridge.
Additionally, our team completed the topographical, ALTA, and property line survey (PLS) for a five-acre parcel and historical site, with property records from before the 1900’s. Until this time, the parcel remained with the original owners, the Cave family. There were challenges with the property line determinations, and the PLS carried out in-depth reviews of property records, deeds, and title reports to establish accurate and defendable limits of access and ownership for the proposed subdivision. The topographical survey included all significant trees six inches in diameter and larger to include in the tree preservation plan and the site’s acre park.
*Professional services for this project were provided by Saez Consulting Engineers, Inc., which is now a wholly owned subsidiary of TKDA. Learn more about the acquisition here.
CLIENT: Olympic Property Group, Compass Construction
LOCATION: Bainbridge Island, Washington

