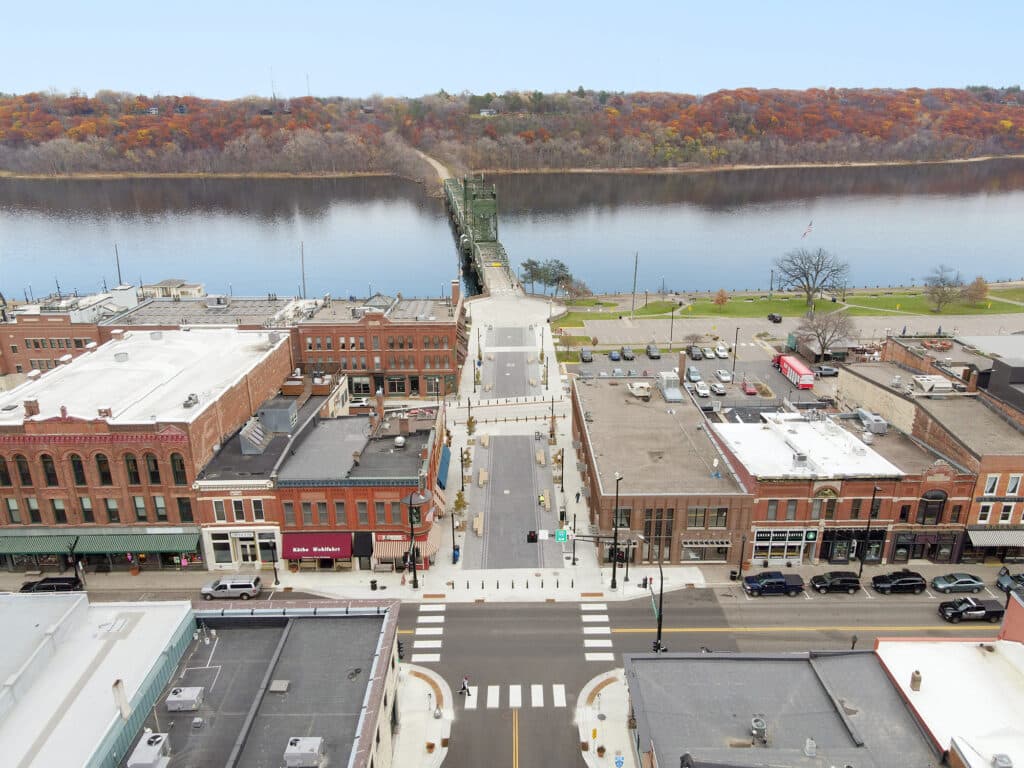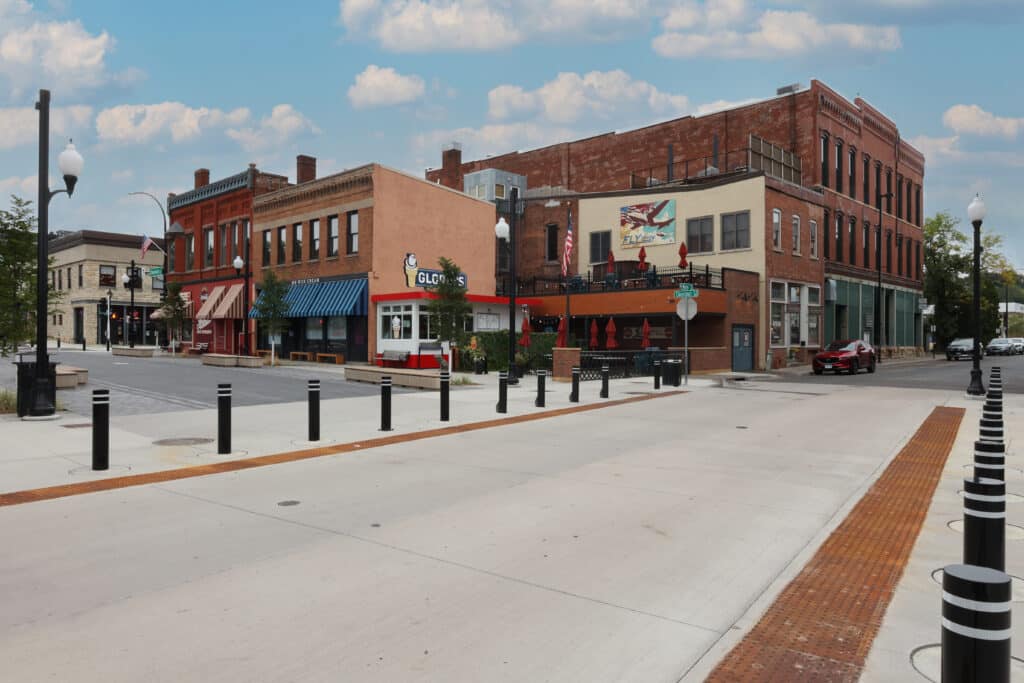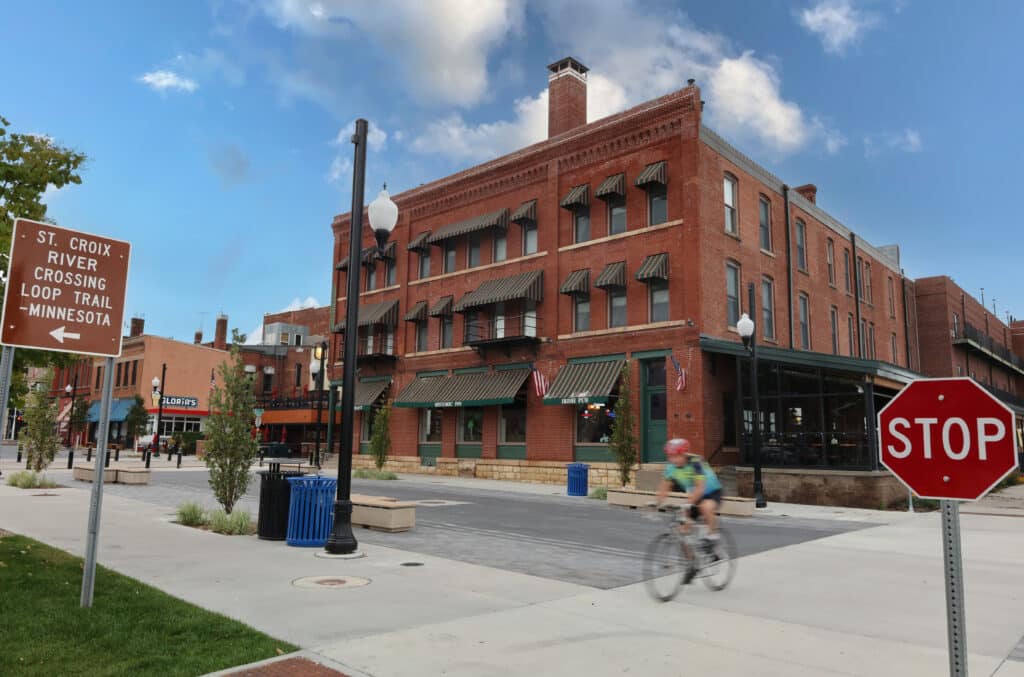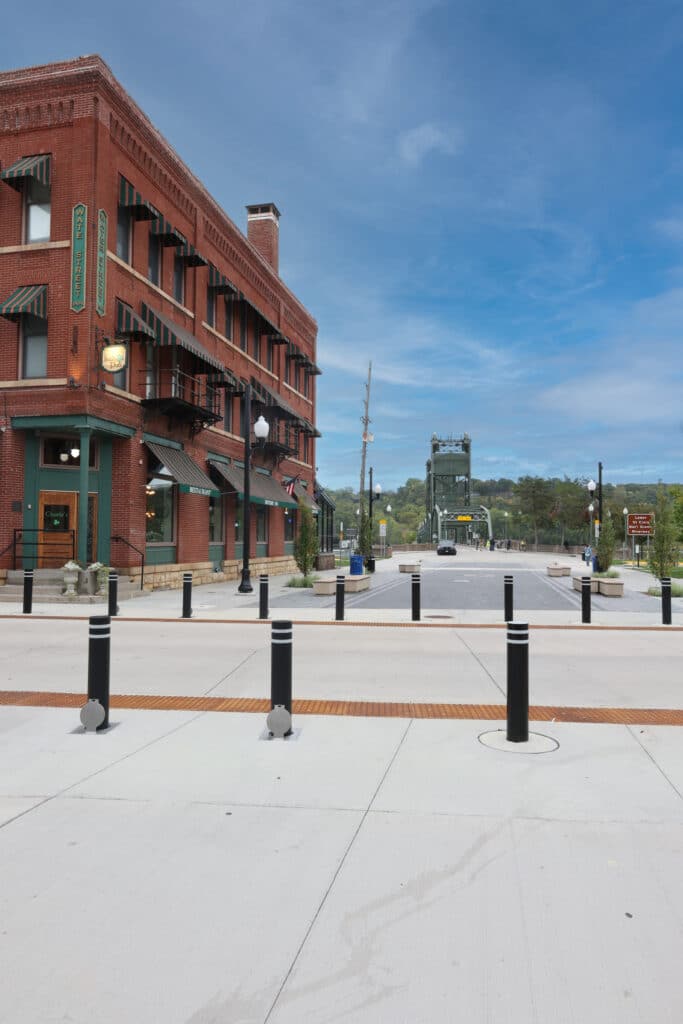Chestnut Street Plaza: Honoring a Historic Transportation Icon While Creating a New Multi-Use Amenity




By Meredith Wade and Jeannine Clancy
The City of Stillwater, founded in 1843, features a pedestrian-dense downtown with a historic Main Street, scenic views of the St. Croix River, and an abundant sense of community. The Historic Stillwater Lift Bridge is a treasured community asset crossing the St. Croix River. The lift bridge was constructed in 1931 connecting Minnesota and Wisconsin and is listed on the National Register of Historic Places. Due to traffic issues with the bridge and its location within the heart of the downtown historic district, a new bridge for vehicular traffic was constructed south of Stillwater and opened to traffic in 2017.
“With the construction of the new St. Croix Crossing bridge and the conversion of the historic Stillwater Lift Bridge to a pedestrian and bicycle only use bridge, an opportunity to redesign Chestnut Street between Main Street and the iconic Lift Bridge concourse became available,” said Shawn Sanders, City of Stillwater Director of Public Works/City Engineer. The Chestnut Street Plaza project is the conversion of two blocks of former Minnesota State Highway 36 from previously shared space between pedestrians, bicycles, vehicles, and trucks into a comfortable place for pedestrian and bicycle use. According to Sanders, “TKDA’s integrated design team worked with the City of Stillwater, the Minnesota Department of Transportation (MnDOT), and Washington County to create a pedestrian plaza that reflects the historic character of downtown and the Stillwater Lift Bridge, effectively accommodates bicyclists and pedestrians, maintains north and south vehicular crossing traffic, and creates gathering areas in the context of the historic street grid.”
To fulfill the vision of ensuring the new plaza fits the historic nature of the downtown Stillwater area, the design team focused on what makes the city unique—the river, the bridge, the historic character, and liveliness of the city. “With a strong emphasis on community, we found that people want to be where other people are,” said Kathleen Anglo, TKDA’s Landscape Architect. “The plaza’s overall design reflected what one might see on a historic street in Downtown Stillwater.” The final design includes sidewalks along the buildings to create a comfortable walking area, a buffer space to capture rainwater in planted areas, and new historic light fixtures. Seating areas were established and include custom benches reminiscent of St. Croix Valley limestone bluffs and the iconic timber industry featuring buff-colored precast bases and recycled material seating with a woodgrain design. The seating and other site furniture are in the space typically used for vehicle parking. The center area is free from permanent fixtures. “The Chestnut Street Plaza allows pedestrian and bicycle traffic to freely move between downtown’s Main Street, the St. Croix River Crossing Trail, and the Lift Bridge. The Plaza can be used for various City and community events throughout the year, preserves an unobstructed view of the Lift Bridge down Chestnut Street, and provides emergency vehicle access when needed,” explained Anglo.
The unique blend of urban design, engineering innovation, and community focus created a plaza that honors and preserves the City of Stillwater’s historic character while adapting to the changing use of the area.
Navigating a unique design process and multi-agency review:
After reviewing initial concept designs, officials from MnDOT’s Cultural Resource unit recommended an option where the plaza maintains the look of the street grid of the City’s historic commercial district. This meant the Chestnut Street Plaza should look and feel like a street, where there is a visual separation between the sidewalks and roadway, no planters or permanent additions to the footprint of the street (the area between typical curbs), and the use of materials reflective of the historic elements of downtown. Furthermore, MnDOT required that the plaza be designed to State Aid Standards. To align with this, the design team refined the original concepts and brainstormed how to design the space to accommodate pedestrians but maintain the look of a street. The final design includes concrete sidewalks along the building edge to maintain pedestrian access routes, curb/boulevard space for drainage and fixtures, and the area originally reserved for on-street parking is used for seating, bike racks, and trash receptacles.
The Chestnut Street Plaza project received financing from the City of Stillwater and MnDOT resulting in multi-agency coordination and participation.
Existing Stormwater Systems Required Capacity Improvements:
Stillwater is in the St. Croix River valley, with the City’s upstream watershed flowing through Chestnut Street’s storm sewer system. During rainfall events exceeding the five-year design storm, significant overland flow occurred within the former street section that caused flooding.
During the design phase, stormwater modeling showed the City’s storm sewer was at capacity and raising the roadway bed to align with the sidewalk level disrupted overflow capacity of water down Chestnut Street toward the river. As a solution, a 96-inch by 108-foot pipe was installed to handle overflow capacity. This pipe meters the release of water downstream. Underground storage and sloping the plaza away from adjacent properties provides additional flow capacity and reduces flooding potential.
“Trees on the plaza provide shady areas for a comfortable user experience and help reduce the amount of stormwater runoff,” said Anglo. “To promote tree growth success, we incorporated soil cells into the design to further the stormwater runoff benefits.” Soil cells were built using a series of two-foot by two-foot open chambers that contained amended soil. The chambers support the plaza and provide space for a loose topsoil mix, allowing the tree roots and plantings to thrive in an urban environment. Separate drain tile systems bring water into the soil cell area and remove water when the soil is oversaturated.
Construction requires extensive coordination, flexibility, and patience from the public:
Because downtown Stillwater holds numerous community events throughout the year, innovative construction management techniques revolved around managing public access to the area. Construction zones were modified to ensure that the work area was protected while accommodating pedestrians and events. The project area was jeopardized, and work delayed due to flooding in 2023 causing the contractor to secure the workzone and vacate operations for eight weeks. Access and detours from the plaza site were diligently coordinated to provide as little disruption as possible for residents, visitors, and businesses during the project.
Stillwater is a historic city that takes pride in being a year-round travel destination and prioritizes bringing people together. “With the plaza opening in September 2023, residents, visitors, and businesses are grateful to have an area for pedestrians and bicycles that heavily emphasizes this notion of community,” said Shawn Sanders. “As the public works profession modifies existing roadways and highways in the future, I hope that the Chestnut Street Plaza project will serve as a case study for successfully engaging the community, stakeholders, and other participating agencies.”

