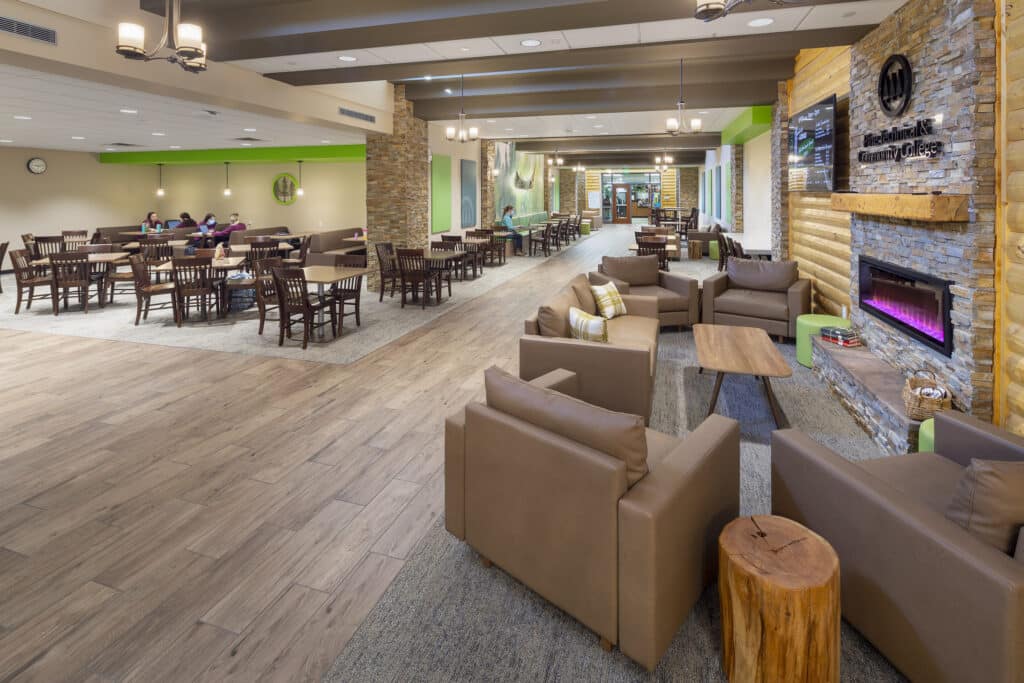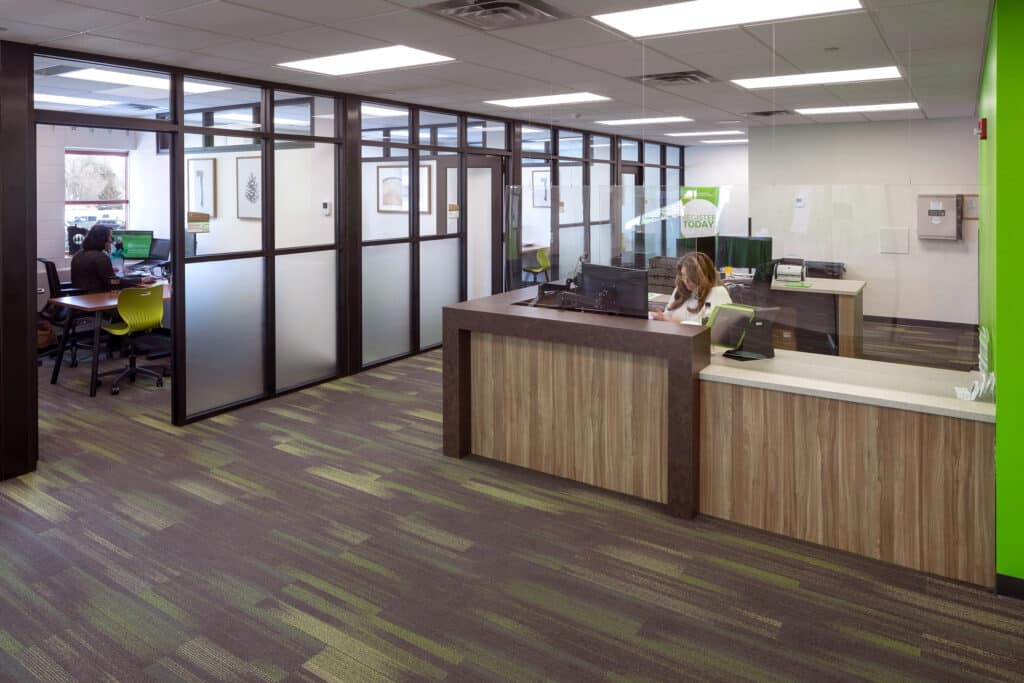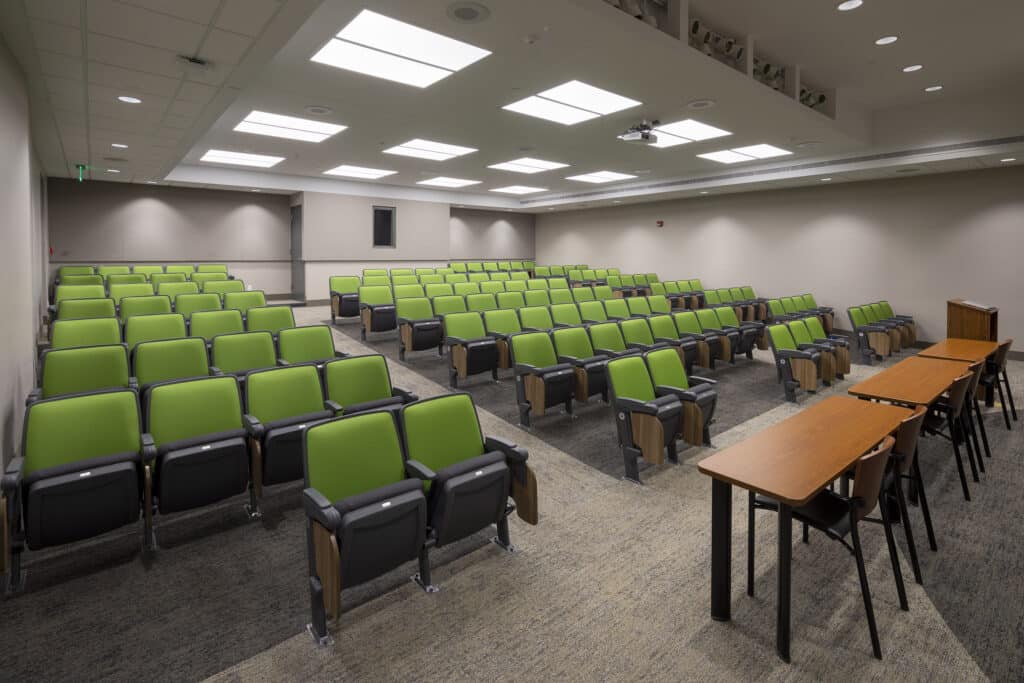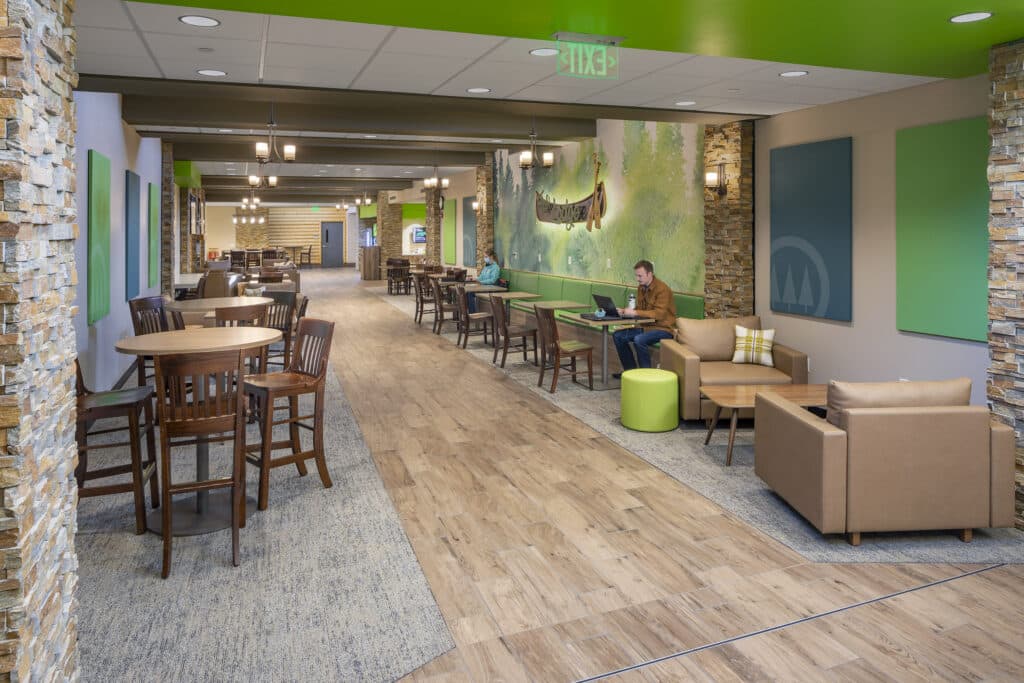
As an essential resource for strengthening communities in the region since 1965, Pine Technical & Community College envisioned a unified campus modernization for the continued success of its programs and students. TKDA completed the campus building design for the $1.45 million regional workforce training modernization and expansion project that renovated and renewed approximately 40,000 SF. The project focused on facility modernization, health and life safety improvements, and enhanced ADA accessibility. Renovated spaces include the auditorium, student commons, student services and administrative suites, corridors, and classrooms.
To bring the academic spaces up to date, TKDA’s designs foster student interaction and collaboration and improve flexibility and utilization of learning spaces. A flexible seating and table arrangement allows for reconfiguration of the furniture. New light fixtures, accent colors, and wall graphics work in harmony to create a campus design environment that feels brighter and more welcoming. Another project goal was to enhance health and life safety improvements, which we incorporated into the technical program support spaces. The paint booth, bluing room, and plasma cutting area required enhanced ventilation and exhaust systems to improve indoor air quality. Additionally, our team upgraded areas of the building with accessibility in mind. All refreshed common spaces were designed with accessible seating for individuals with physical disabilities.
CLIENT: Pine Technical and Community College
LOCATION: Pine City, Minnesota


