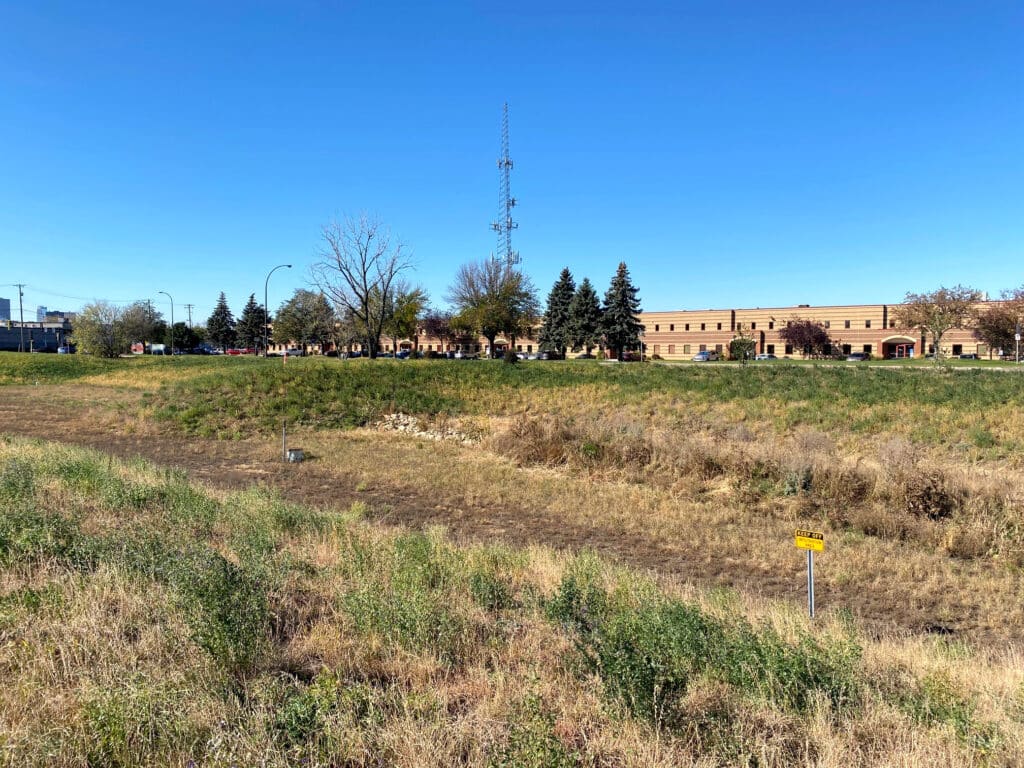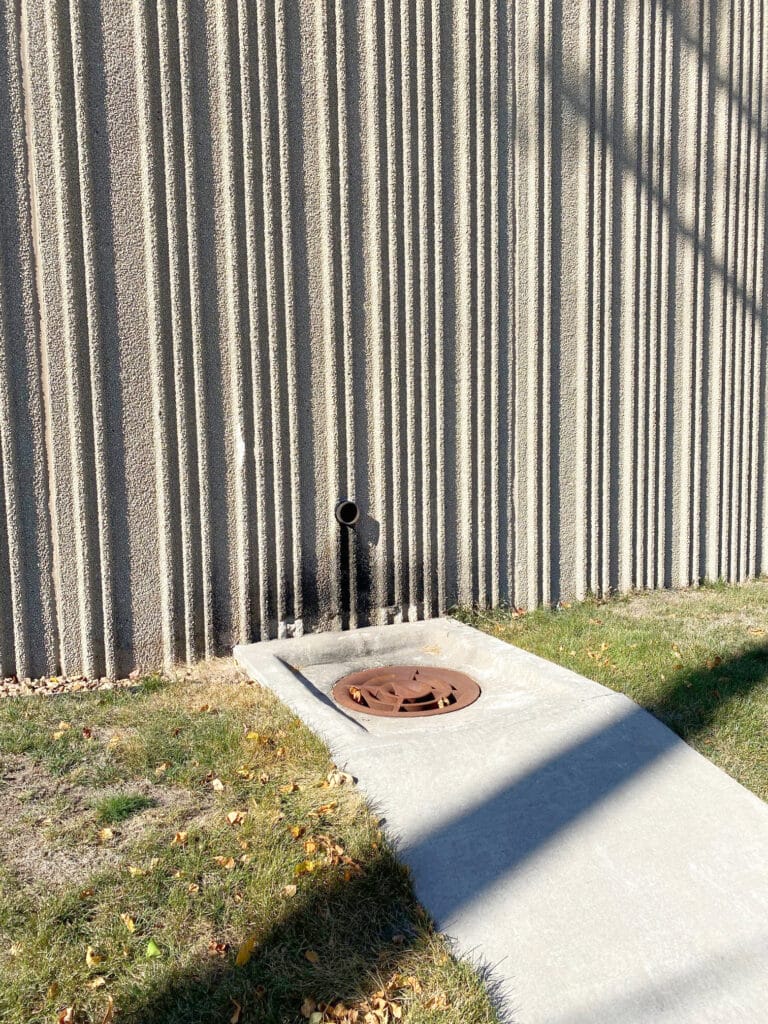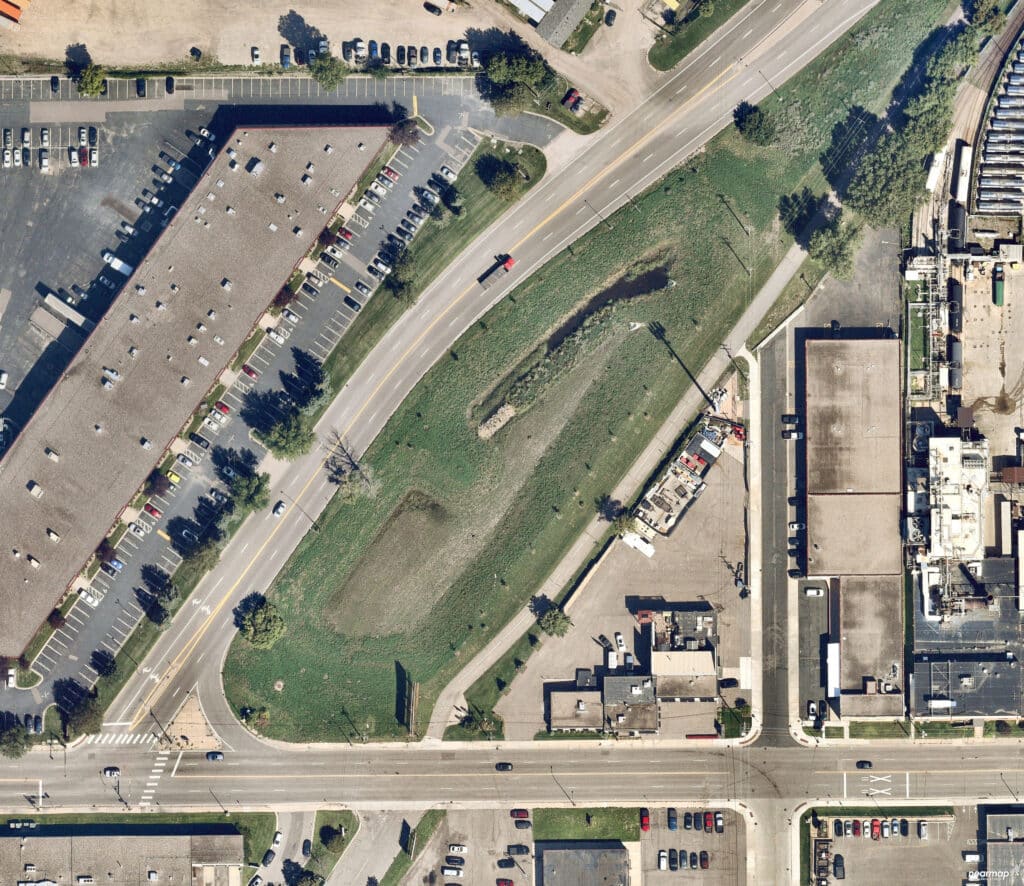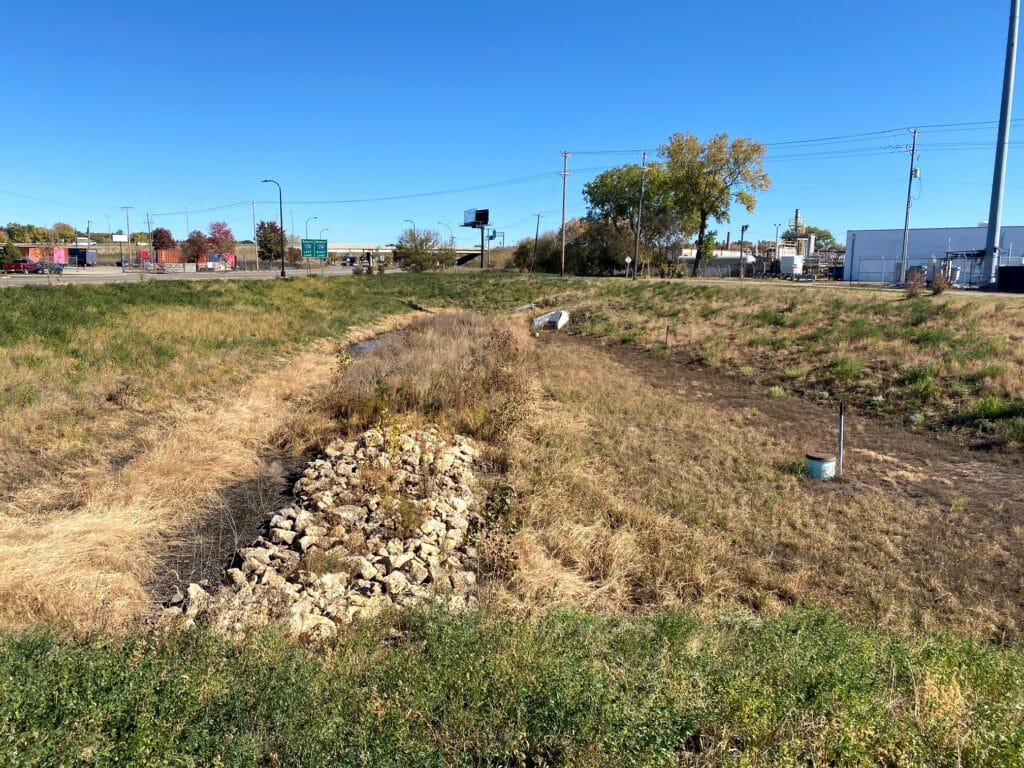
The City retained TKDA to prepare the project’s overall stormwater design for Phase 1. The project limits included the total reconstruction of two miles of roadway within the industrial neighborhood, including Arthur, Broadway, Cleveland, Kennedy, Roosevelt, Taft, Traffic, and Summer Streets. The reconstruction included:
The roadway design was completed by a different consultant, requiring continuous coordination by the stormwater team. The project area included three known surface flooding locations, with documented damage occurring in private buildings and infrastructure. An intersection-level XP-SWMM model was created, which included the storm sewer system and overland surface flow paths in street sections to evaluate the flooding and mitigation alternatives. The mitigation measures evaluated included underground in-line and off-line storage, upgraded storm sewers, and surface storage features. The modeling ultimately identified the preferred solution of an upgraded storm sewer and a large flood control basin, which includes infiltration.
CLIENT: City of Minneapolis
LOCATION: Minneapolis, Minnesota


