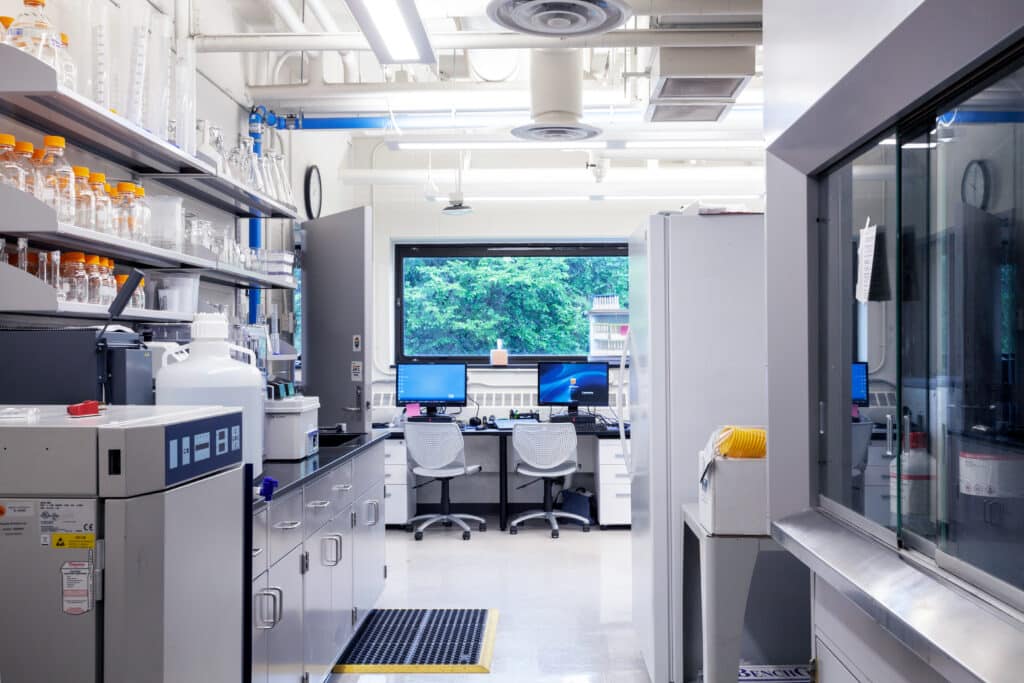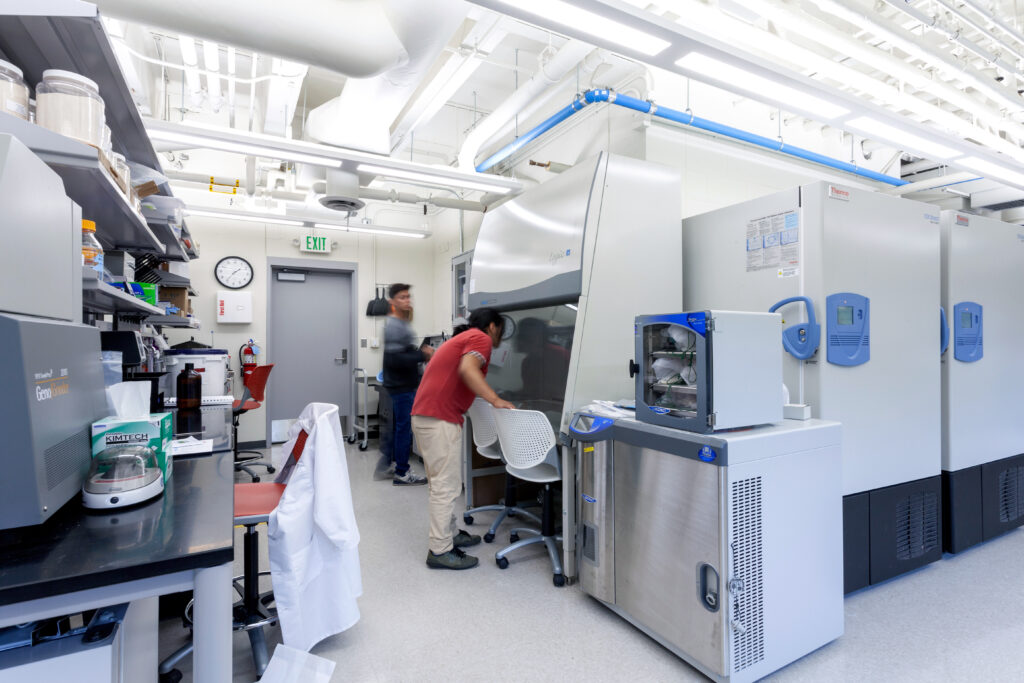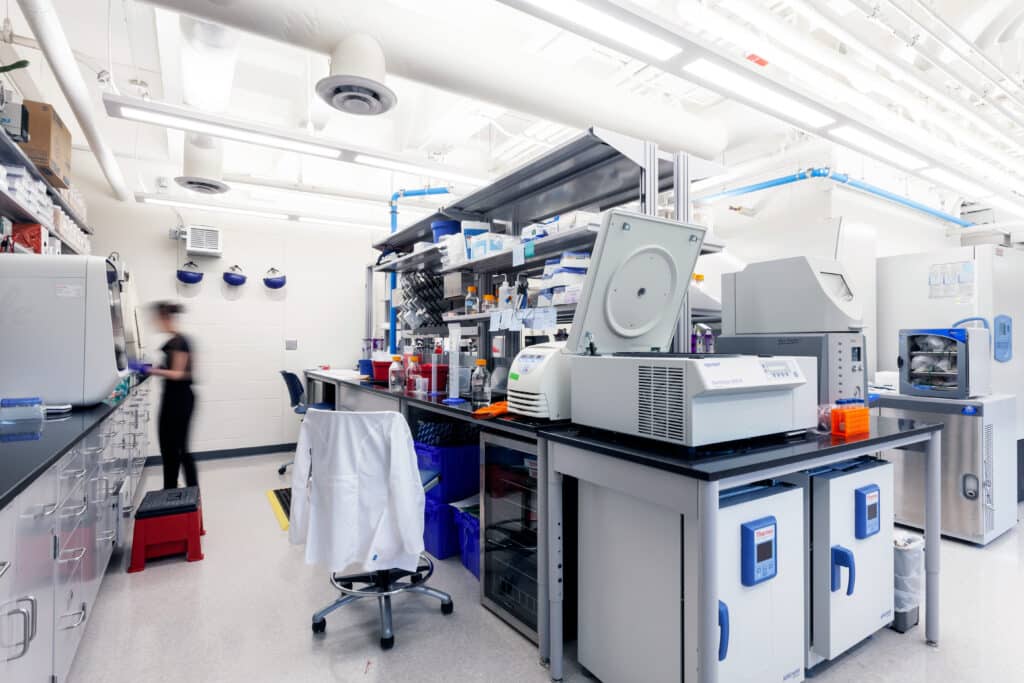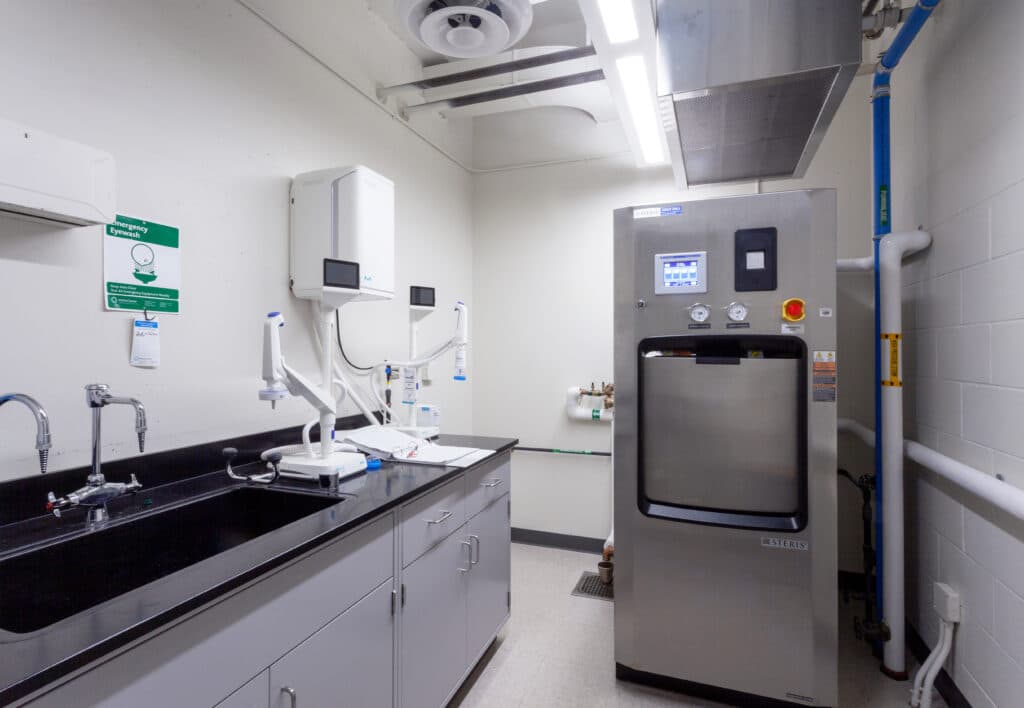
The Christensen Hall ag-research lab remodeling included new laboratory space for agriculture research analytics. Two labs were designed for Biosafety Level 2 (BSL2) with support equipment for autoclaves, growth chambers, freezers and coolers, ovens and kilns, with biosafety and hazardous equipment handling. HVAC modifications were implemented to accommodate BSL2.
The project provided all new casework, finishes, plumbing, and electrical infrastructure for the 1,500 SF of existing lab and lab support space. Other updates included:
CLIENT: University of Minnesota
LOCATION: Minneapolis, Minnesota


