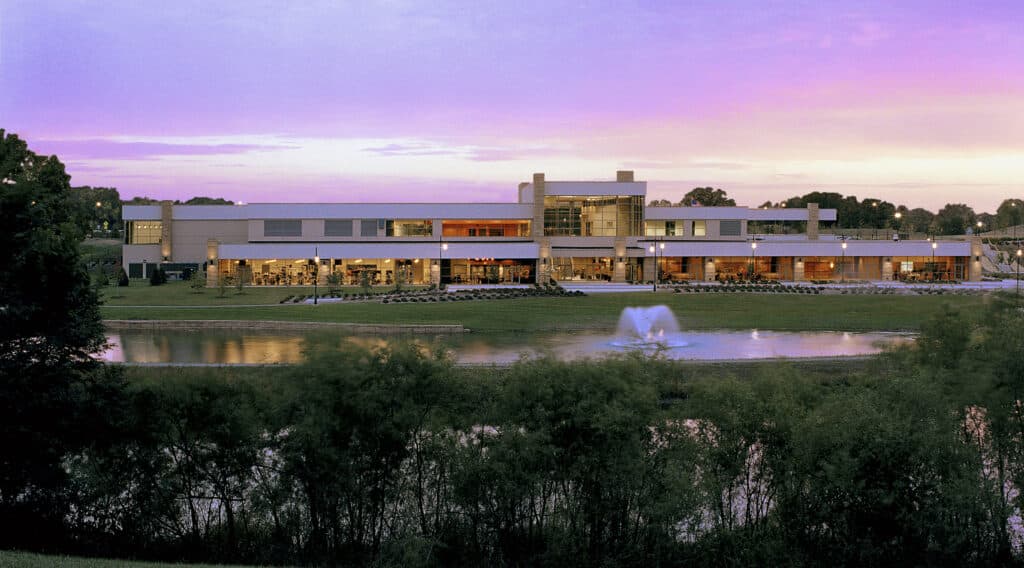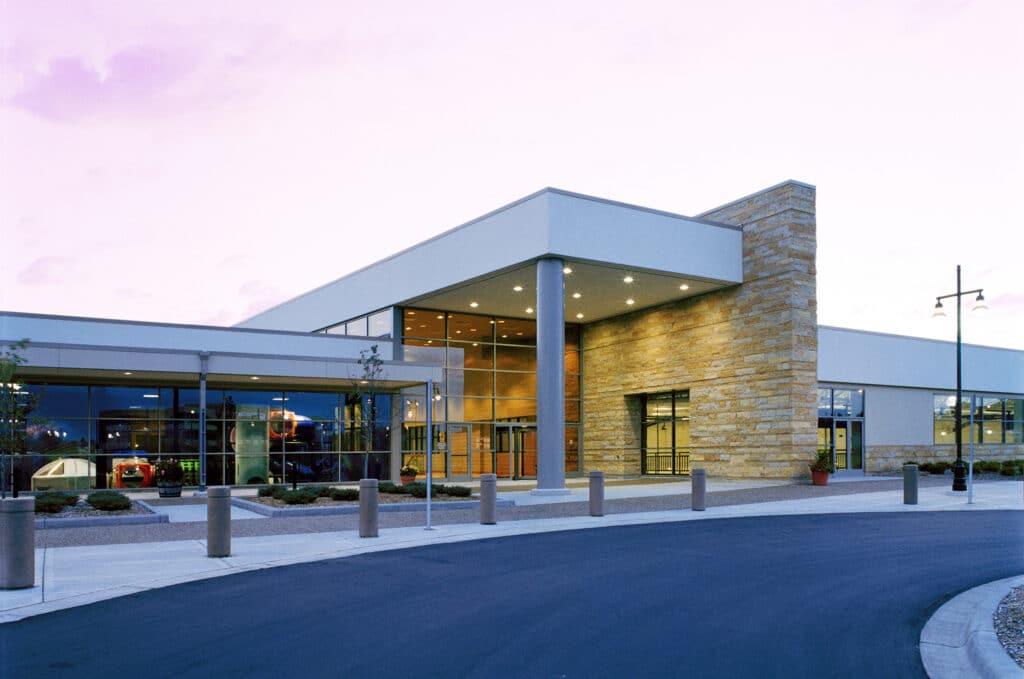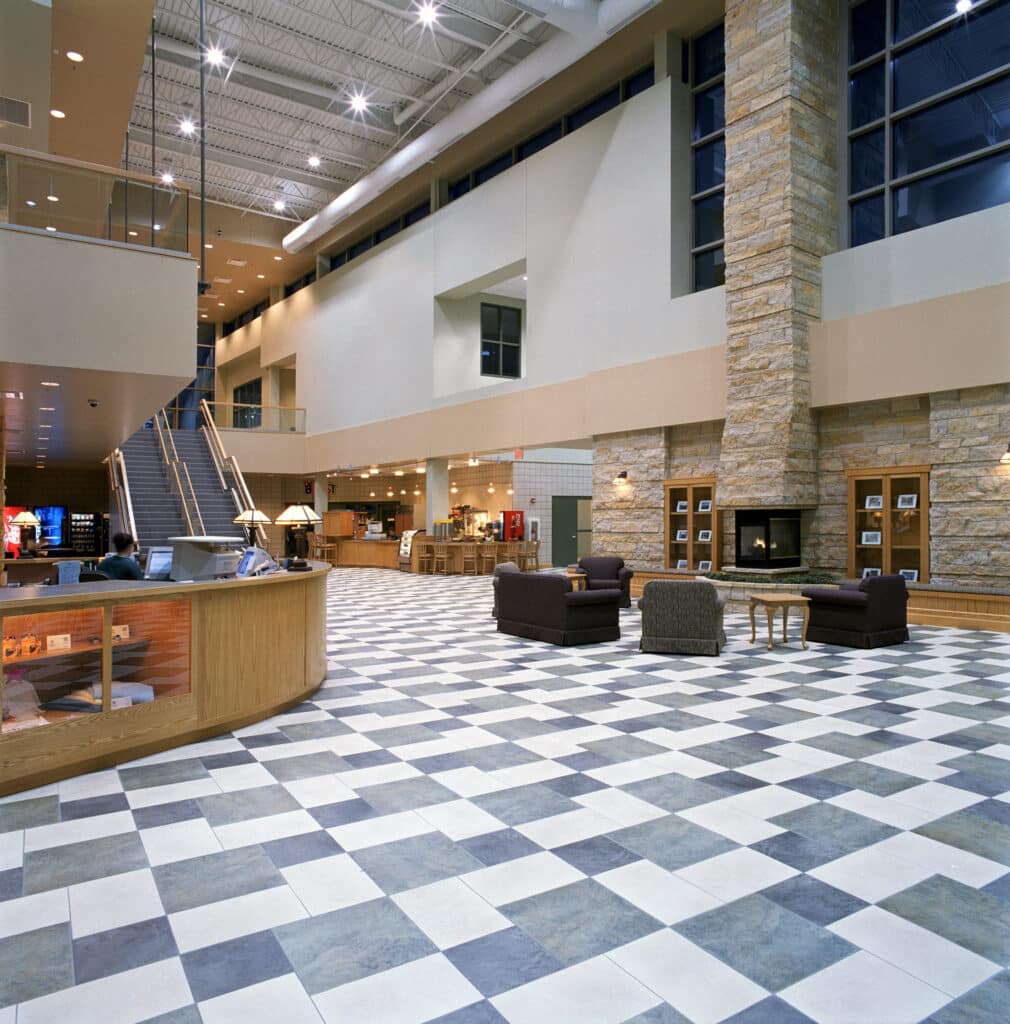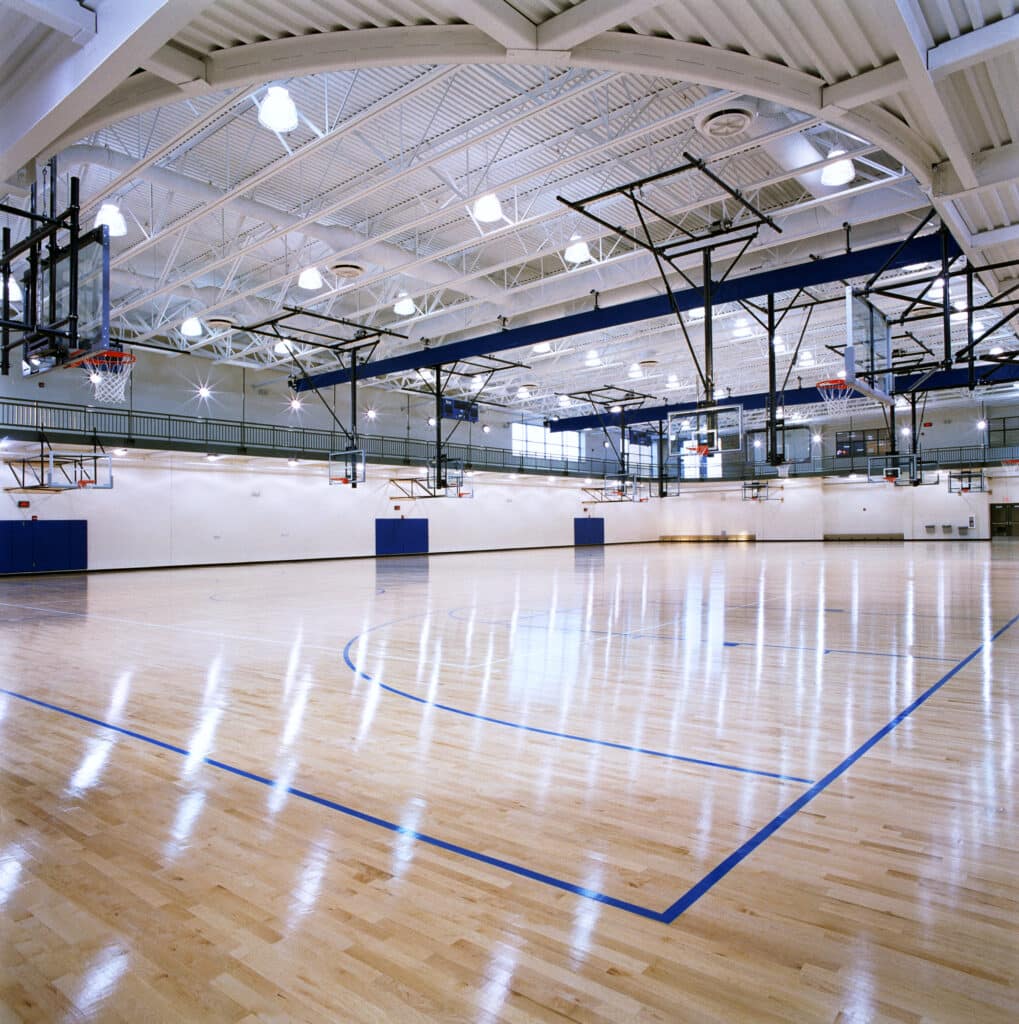
The Eagan Community Center is a 73,000 SF facility that focuses on creating a community gathering space that is conducive to its natural setting. TKDA collaborated with Moody Nolan of Columbus, Ohio, to design this project. Moody Nolan led the front-end programming and schematic design, and TKDA completed design development through construction administration.
The design consists of a stepped massing that intermingles with the natural contours of the park setting. The result is a form that takes advantage of the sloping site to provide views from all areas of the facility and to decrease the mass of the building and emphasize its horizontal contemporary nature when viewed from the main entrance parking. As viewed from the pond, the stepped massing mirrors the slope of the hill. The interplay of natural colors reinforces the contextual relationship between the building and its natural setting.
The interior plan is organized into two halves, an active gymnasium/fitness side and a quiet community banquet side. The unifying element between these two halves is the main lobby, which serves as a public gathering space that reflects community life. It consists of a 40-foot-tall two-story space and features a monumental stair, fireplace, and a two-story glass curtain wall, visually connecting the interior space with the surrounding natural setting.
CLIENT: City of Eagan
LOCATION: Eagan, Minnesota


